|
|
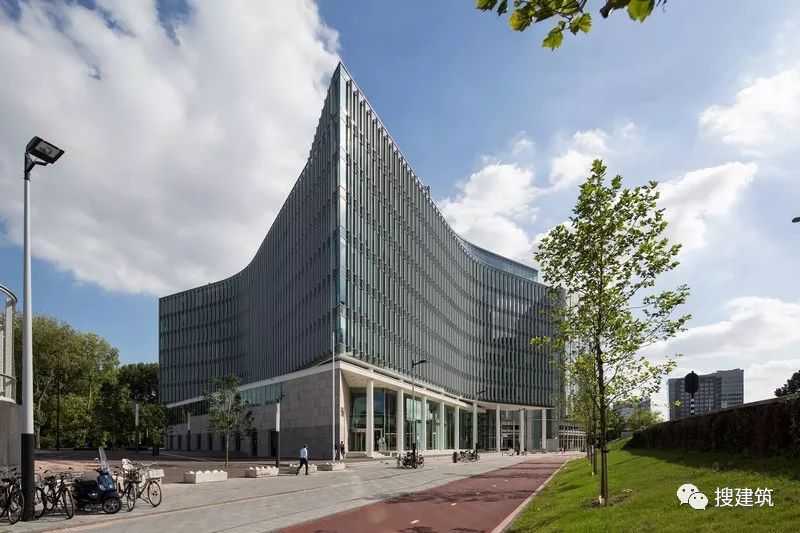
Stibbe总部的城市环境以区域多样性和分歧的规模水平为特征:在东侧,该地址是阿姆斯特丹南轴的延续,而北侧为A10高速公路;西侧是通往市中心的主要道路的贝多芬街(Beethoven Street),而东侧则是比阿特丽克斯公园(Beatrix Park)。
Stibbe headquarter’s urban context is characterized by the variety of spheres and different scale levels: to the east, the location is a continuation of Amsterdam’s South Axis, whereas the north side is mainly characterized by the A10 highway. On the west side the Beethoven Street is the main route to the city centre while the east side is situated in the Beatrix Park.
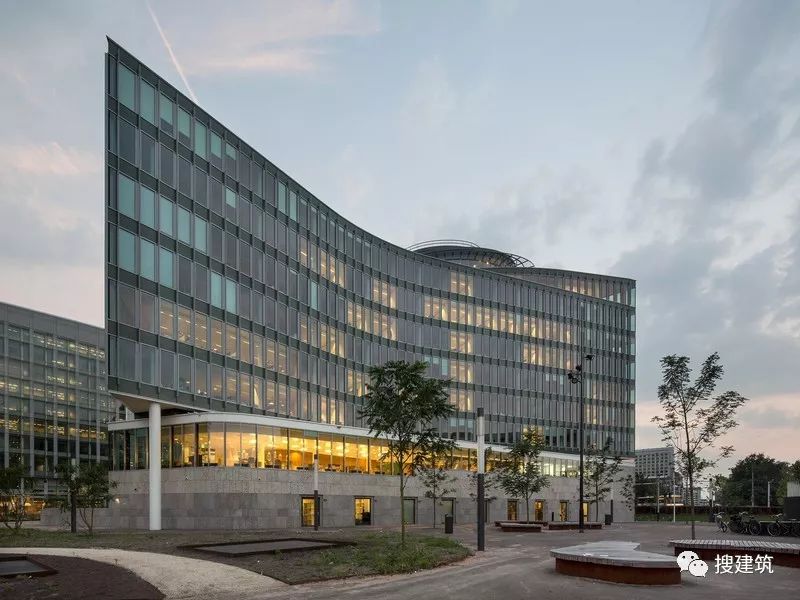
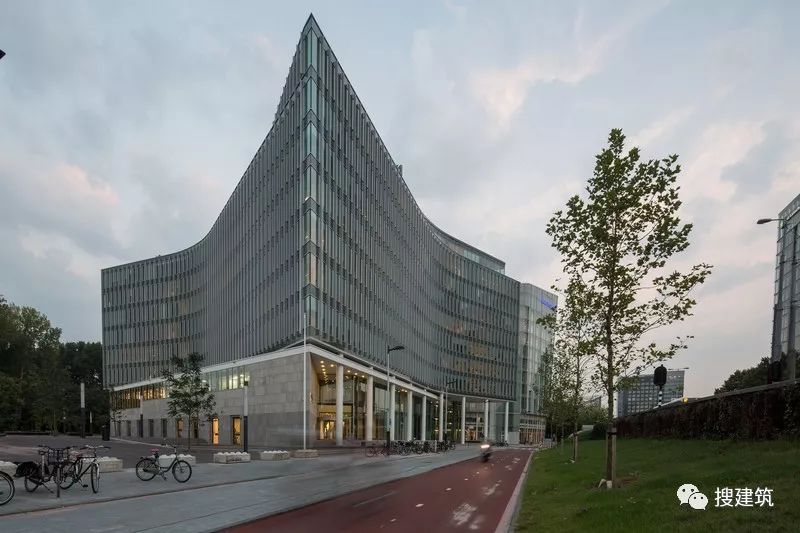
该设计的特点是沿足迹有机组织的,这种视觉语言使得公园在建筑物周围找到延续,而且可以从贝多芬街(Beethoven Street)看到。浪漫的流线、经典英式花园如比阿特丽克斯公园,在建筑外观中得以延续。
Characteristic of the urban design are the organic footprints. This visual language allows for the park to find continuation around the buildings and to be visible and palpable from the Beethoven Street. The flowing lines of the romantic, classic English garden like Beatrixpark, find continuation in the architectural appearance.


总部年夜楼面积为14.500平方米,9层楼高。 目光敏锐的观众迅速地看到人性化标准的、透明的底座,以天然石材和玻璃为主要材料。建筑物的顶部是椭圆形的会议室,该会议室通过钢框架和顶棚被额外铰接和抬起。
The volume of 14.500m2, with its 9, rather high, levels, has a scale that participates in the definition of the skyline of Amsterdam’s Zuidas. The observant viewer also quickly recognizes the human scale in the outspoken transparent plinth. Crown to the building is the oval conference room which has been extra articulated and lifted by means of a steel frame and a canopy.
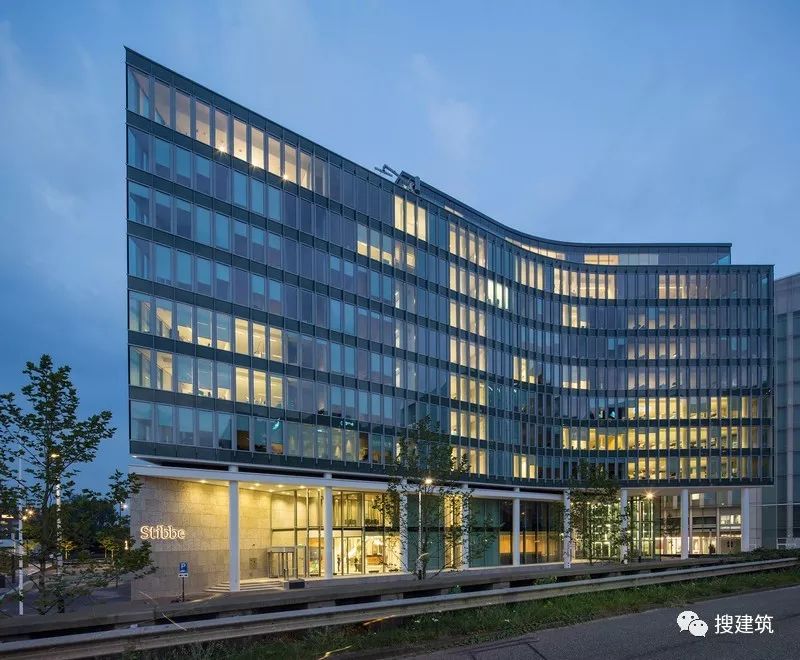
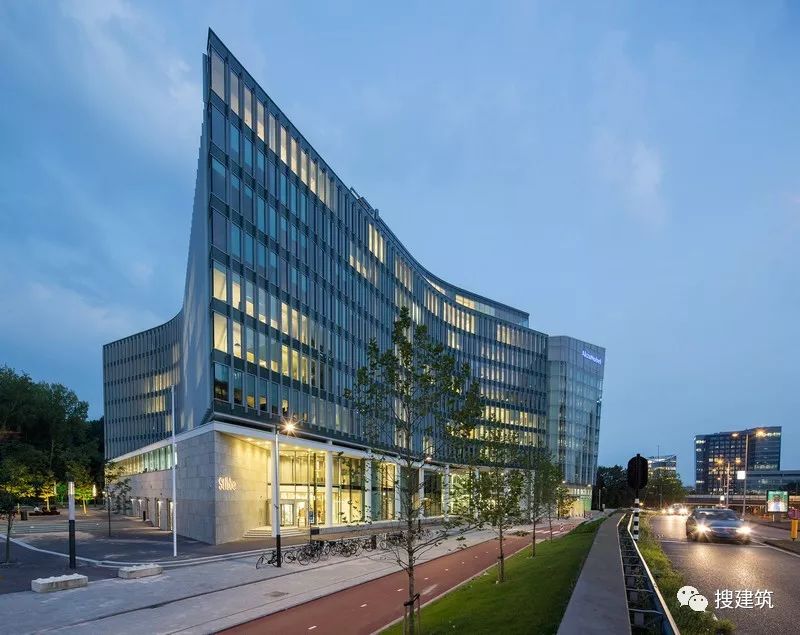
年夜楼年夜多数公共功能空间都位于较低的楼层上,西南角有一家咖啡厅,公园一侧有一座100人的礼堂,让游客可以踏上从地形上稍微抬起的露台。该建筑的餐厅位于一楼,与阳台和礼堂紧密沟通。
The most public functions are located on the lower floors. A café is placed at the south west corner, a 100 seat auditorium is located at the park side, giving visitors the possibility to step on the terrace, slightly elevated from the terrain. The building’s restaurant is placed on the first floor, in close communication with the terrace and the auditorium.
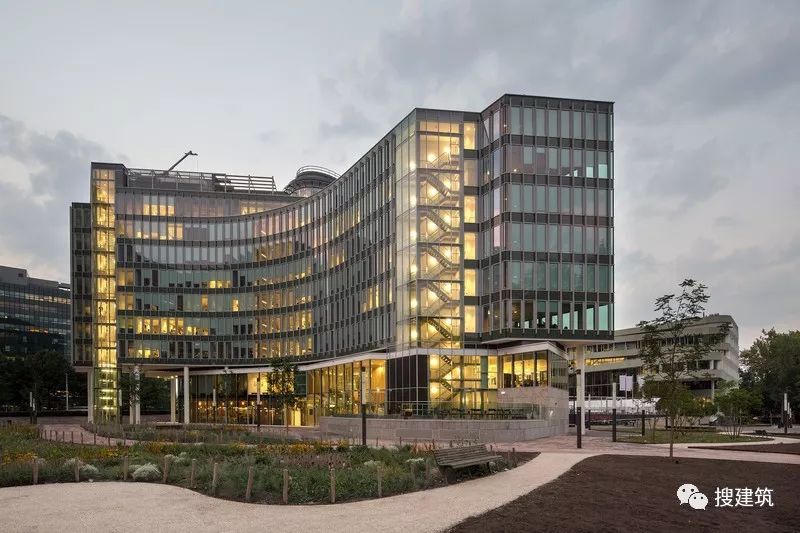
外立面的中间部分由弧形窗帘玻璃墙制成,带有用于遮阳的垂直铝制元件,根据其所在的位置,以分歧的方式显示建筑物。
The middle part of the facade is made of curved curtain glass walls with vertical aluminium elements for shading which, depending on where one stands, show the building in always a slightly different way.
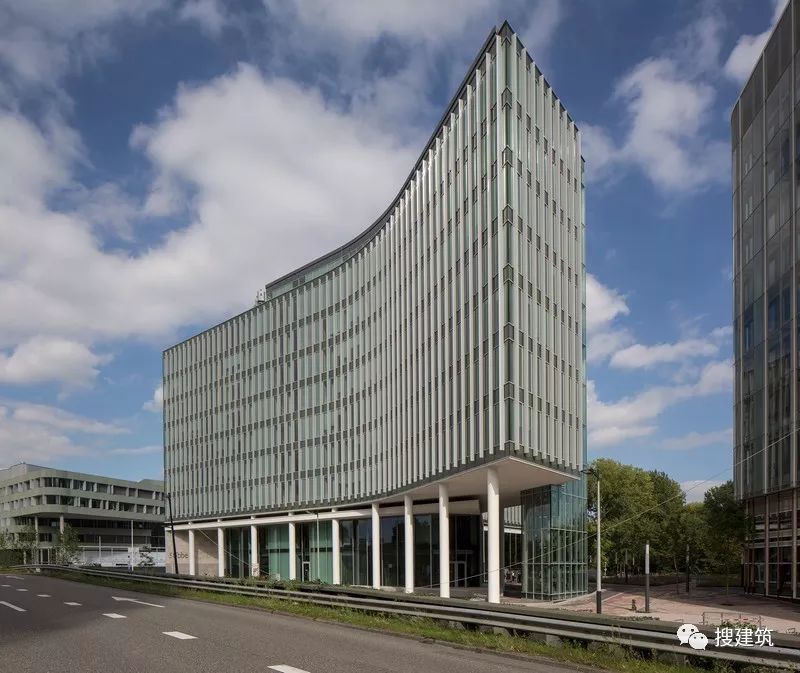
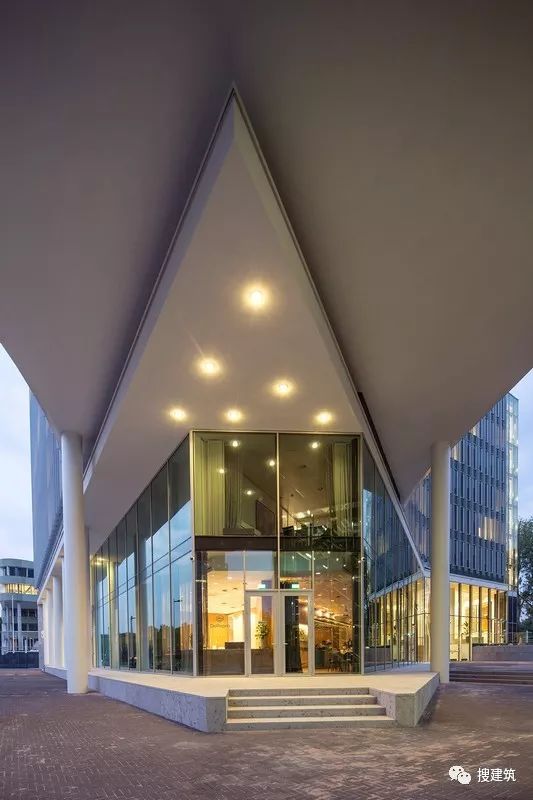
上层为外部会议区,在建筑物的顶层为椭圆形的伙伴会议室预留。
The upper levels, in which set backs are created, are reserved for external meeting areas and, on the top floor of the building, the oval partners meeting room.
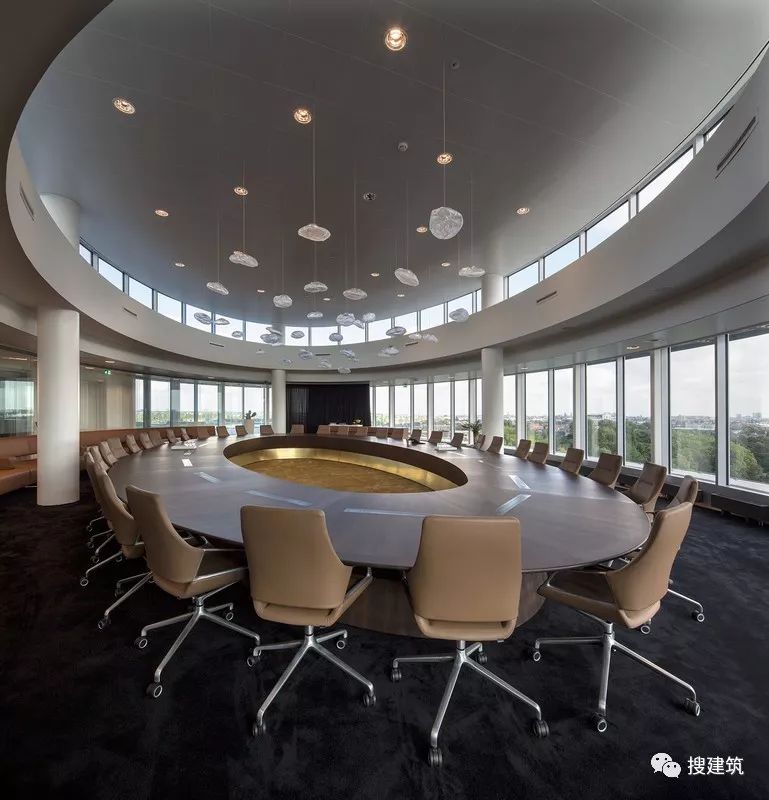
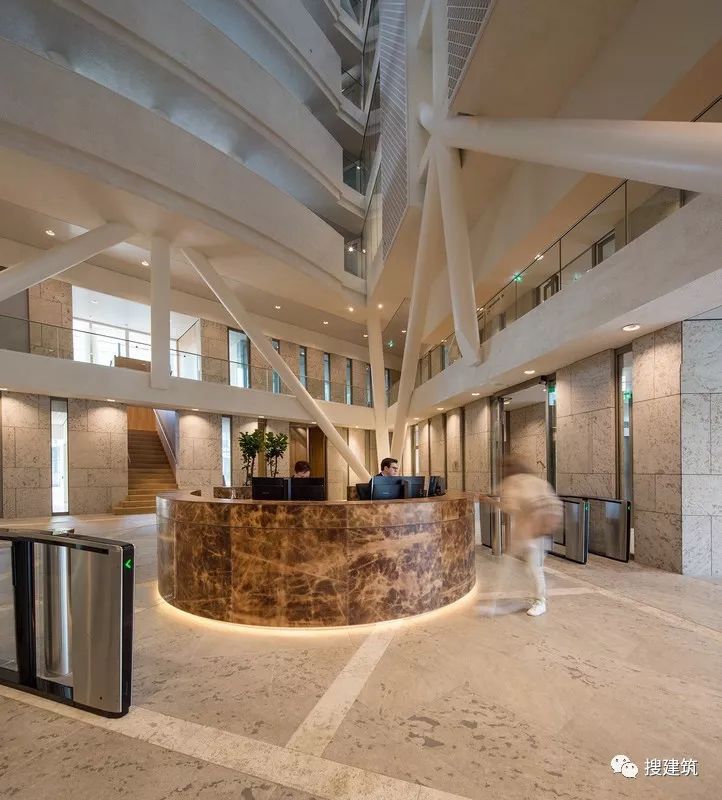
从内部看,建筑围绕着一个三角形的8层高中庭, 这个中庭周围设有开放式办公空间和公共区域,提供了壮观的景色和透明度,象征着现今律师的工作方式。 天然石材,玻璃,木材和钢材是这个中庭的主要材料,其中钢结构是主要的、引人注目的元素。
From the inside, the building is organized around a triangular 8 floor high atrium. Open office spaces, as well as communal areas are organized around this atrium, providing spectacular views and transparency, symbolic for the way lawyers nowadays work. Natural stone, glass, wood and steel are the dominating materials for this atrium in which the steel structure is the main, eye-catching element.
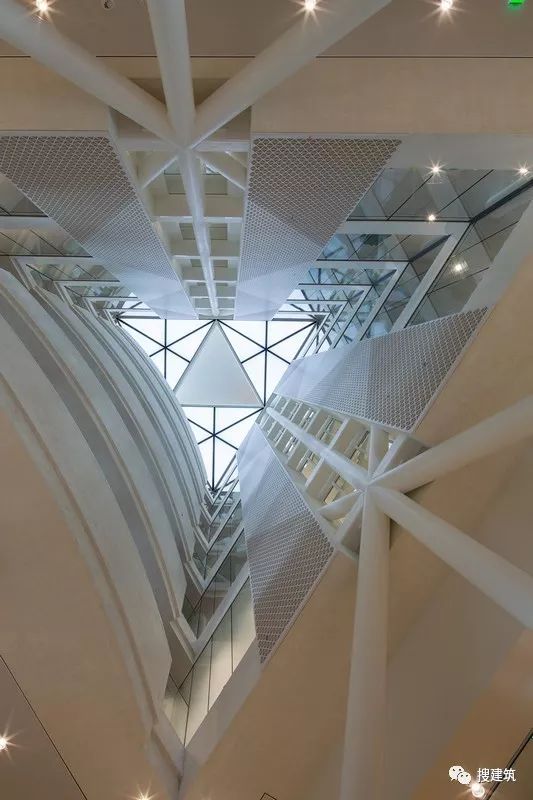
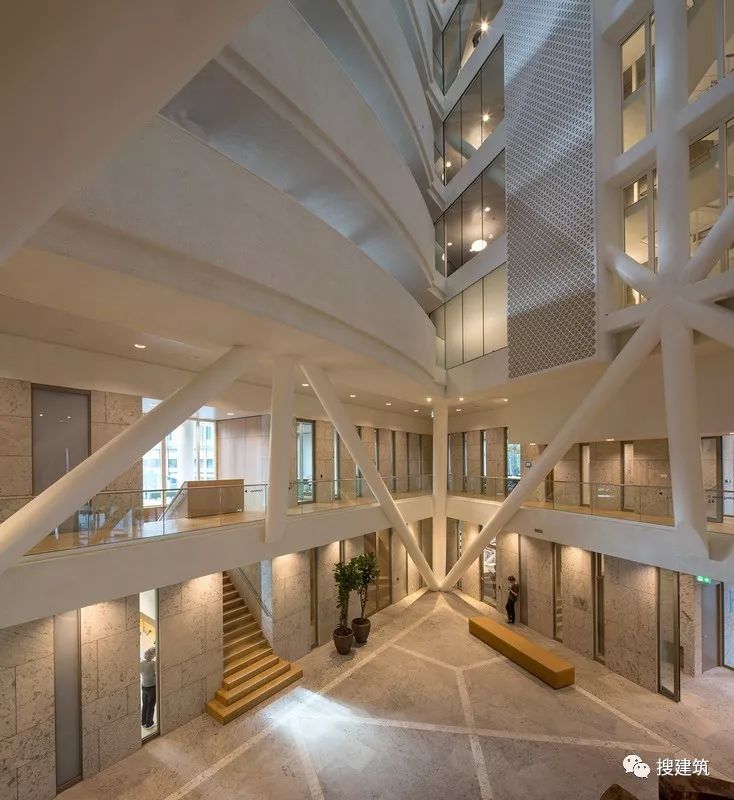
高端室内设计由Fokkema&Partners设计,为年夜堂、礼堂、咖啡吧、公司餐厅、图书馆和全方位服务的会议设施开发了一种吸引人的特征。对于中庭,设计了特殊的隔音板。所开发的图案强调并反映了建筑物令人印象深刻的钢结构。
The high-end interior is designed by Fokkema & Partners. An inviting signature was developed for the lobby, the auditorium, the coffee bar, the company restaurant, the library and the full-service meeting facilities. For the central atrium, special acoustic panels were designed. The pattern that was developed emphasizes and reflects the buildings impressive steel structure.

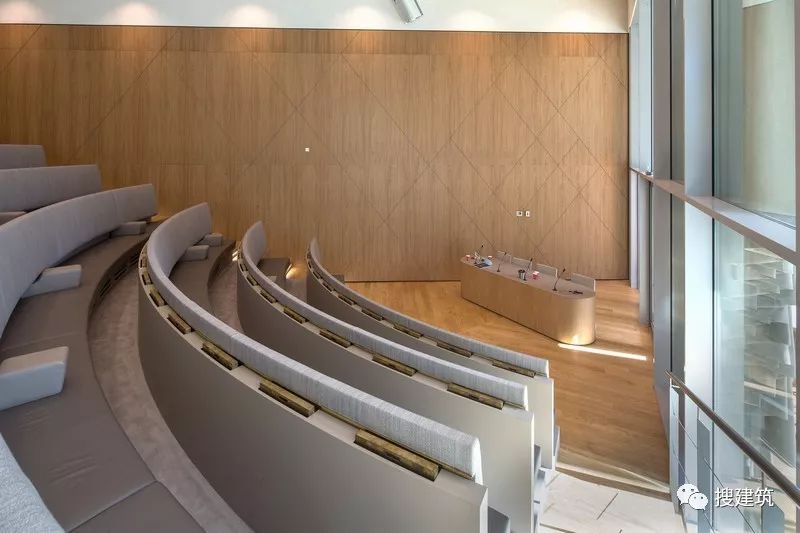
设计增加了空隙、楼梯,而且注重视觉上的开放感。 由于这一点,游客体验已成为穿过建筑物的一次旅程,其中中庭的景色是非凡的。 Stibbe总部获得了2018年WAN年夜奖的入选,并被列入年度最佳商业建筑的候选名单。
The addition of voids, stairs and design with attention to vistas attributed to the sense of openness. Due to this, the visitors experience has become a journey through the building in which the view of the central atrium, is phenomenal. Stibbe Headquarters got selected by the WAN Awards 2018 and is put on the shortlist for best Commercial building of the year.
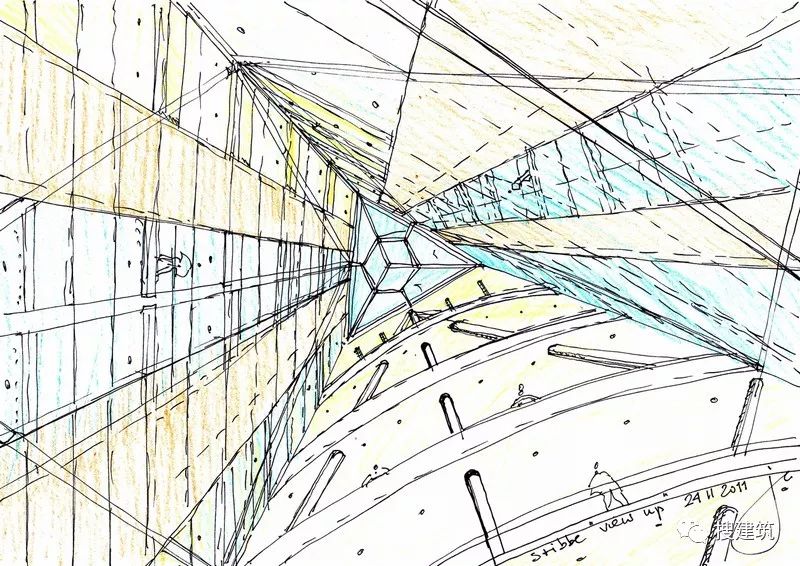
△草图△
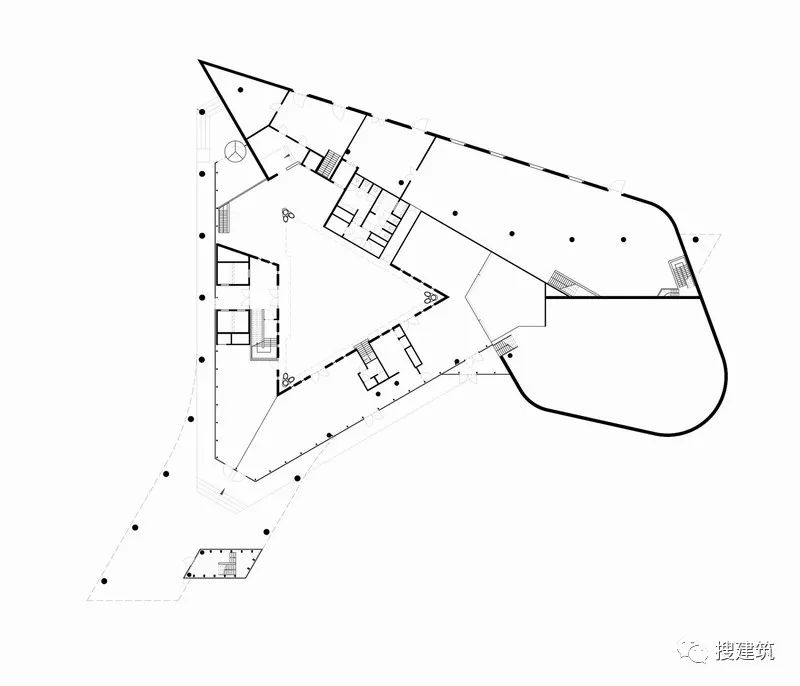
△场地平面图△
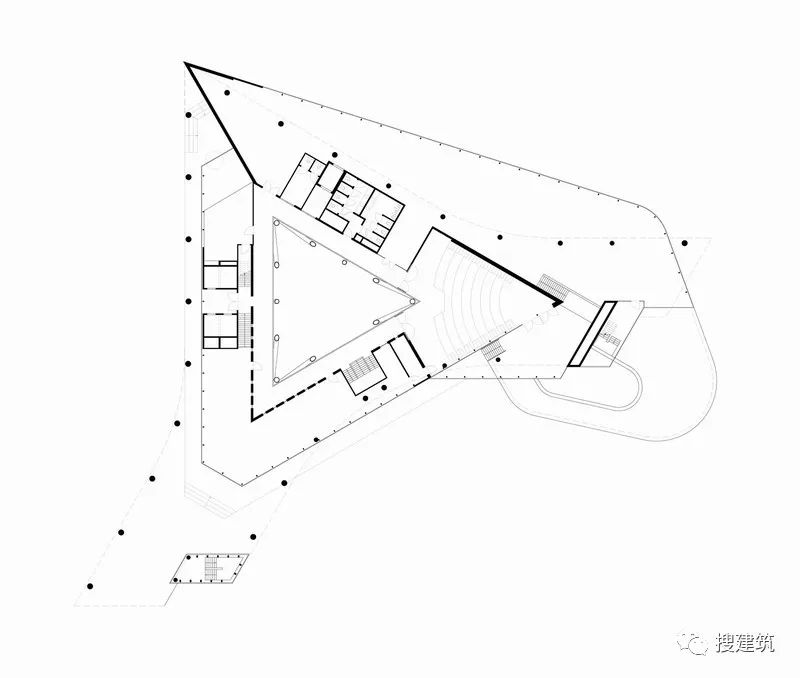
△一层平面图△
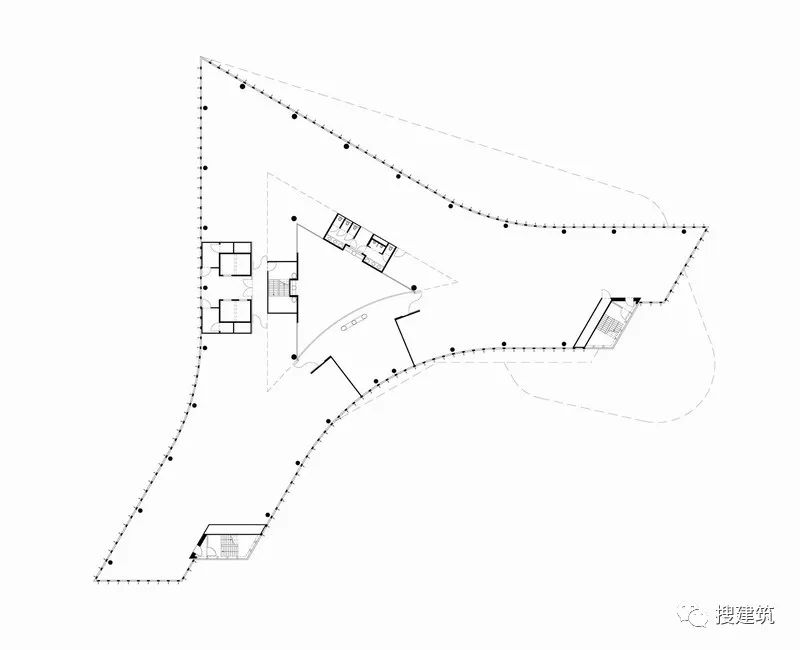
△二层平面图△
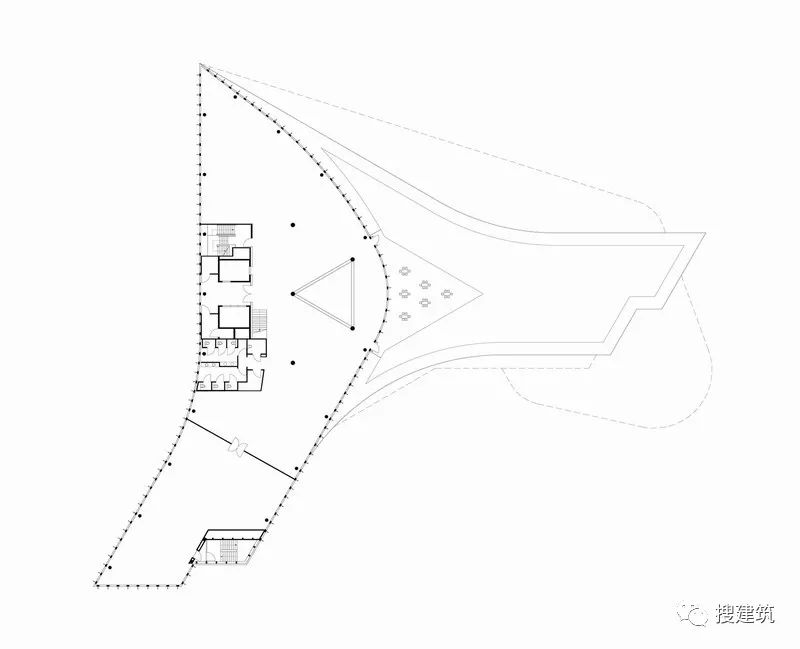
△八层平面图△

△九层平面图△
建筑师:JCAU B.V.
地址:荷兰 阿姆斯特丹
面积:14500平方米
照片:Frans Hanswijk
合作、宣传、投稿
请加小编微信:soujianzhu2
关注微信公众号“搜建筑”或微信号“sjz9999”后,回复对应的数字或关键词,查看精品内容!!

2018年全新回复:
万科回复:1101或 1102 1103 1104 1105 1106 1110
龙湖回复:1301或1302 1303
恒年夜回复:1201
规范回复:0901
车库回复:1001或 1002
高层办公回复:0101 或 0102 0103 0104 0105 0106
多层办公回复:0201 或 0202 0203 0204 0205
综合体回复:0301 或 0302 0303 0304 0305 0307
酒店回复:0401 或 0402 0403 0404 0405
学校回复:0501 或 0502 0503 0504 0505 0507
售楼处回复:0601或 0602
文化展览馆回复:0701或 0702 0703 0704 0707
图书馆回复:0801或 0802
每周户型回复:0001或 0002 0003 0004 0005 0006 |
温馨提示:
1、在论坛里发表的文章,仅代表发帖人即作者本人的观点,与本网站立场无关。
2、论坛的所有内容都不保证其准确性、有效性、时间性;其原创性以及文中陈述文字和内容,未经本站核实。请读者仅作参考,并请自行核实相关内容。阅读本站内容因误导等因素而造成的损失,本站不承担任何责任。
3、当政府机关依照法定程序要求披露信息时,论坛均得免责。
4、若因线路及非本站所能控制范围的故障导致暂停服务期间造成的一切不便与损失,论坛不负任何责任。
5、如果本站文章内容有侵犯您的权益,请发送信息至996741585@qq.com,我们会及时删除。
|
 |Archiver|手机版|小黑屋|围炉码头|工程合作主题商务空间|成都汇赢建设咨询有限公司
( 蜀ICP备19016737号 )
|Archiver|手机版|小黑屋|围炉码头|工程合作主题商务空间|成都汇赢建设咨询有限公司
( 蜀ICP备19016737号 ) 