|
|
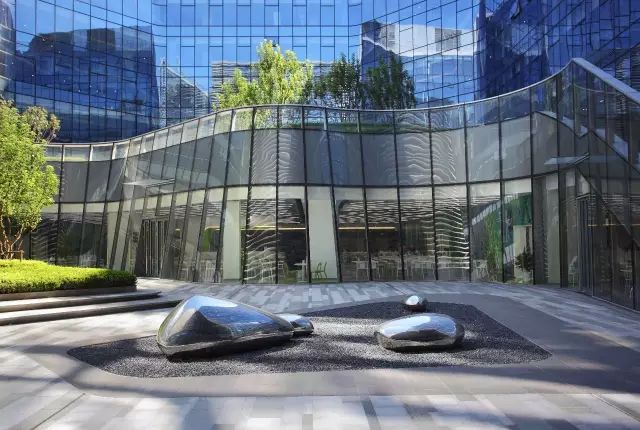
项目名称:新浪总部(北京)
占地面积:25600平方米
景观面积:15300平方米
建设时间:2015-2016年
客户单位:新浪
景观设计:ACLA傲林国际
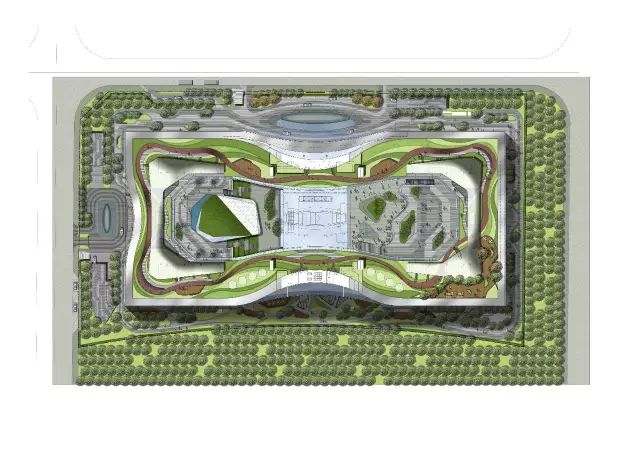
Sina Plaza is the headquarter office for Sina Corporation (Nasdaq listed companythat operates Sina.com and Weibo social platform) with more than 85million user traffic per day
The project has houses approximately 55,000 square metres of open office/R&Dspace, conference and meeting areas, corporation exhibition space,staff amenity areas which include entertainment and leisure facilities andcanteens.
新浪广场是新浪公司(Nasdaq上市公司,经营新浪网和微博社交平台)的总部办公室.该项目拥有约5.5万平方米的开放办公、研发空间、会议和展览空间、员工休憩空间.
SITE DESCRIPTION
Theproject is located in Zhongguancun Science which is often referred as ‘China’sSilicon Valley’ in the northwestern area of Beijing. Situated at the corner ofZhongguancun West Road and Zhongguancun South Street, the project site isadjacent to many top tier IT and internet/web-based companies.
项目位于中关村,“中国硅谷”. 位于中关村西路和中关村南街的角落,项目网站毗邻许多顶级IT和互联网公司.
DESIGN CONCEPT
‘Limitless’is the core concept of the design as advances in media technology andinformation flow have opened up unlimited opportunities in the digitalworld. The building is designed to reflect the infinity symbol ‘∞’ to express this concept of ‘limitless’. The objective of the landscape design is toextend the limitless concept to design a landscape that can grow with time. The landscape can evolve over time to include adaptive uses within flexiblespaces.
“无限”是景观设计的核心概念,因为媒体技术和信息流的进步在数字世界中开辟了无限的机会。 该建筑的设计反映了无限符号“∞”,以表达“无限”的概念。 景观设计的目标是扩展无限的概念,设计一个随时间增长的景观.
新浪总部(北京)
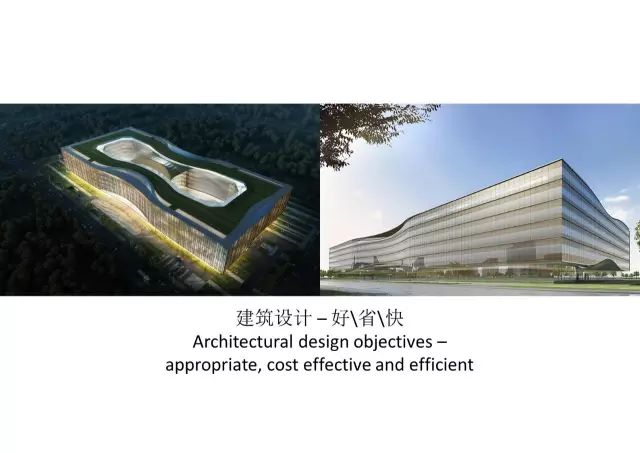
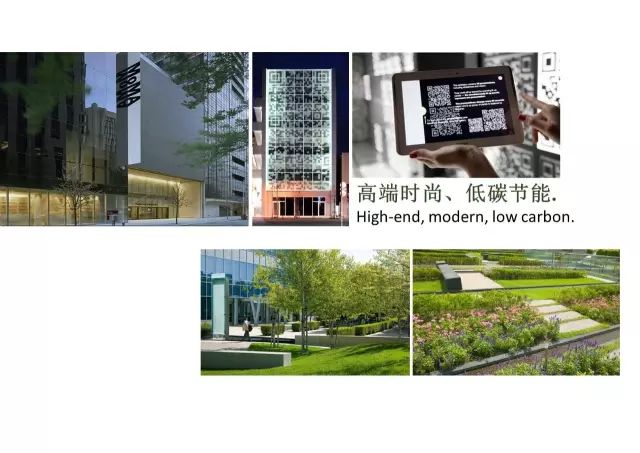
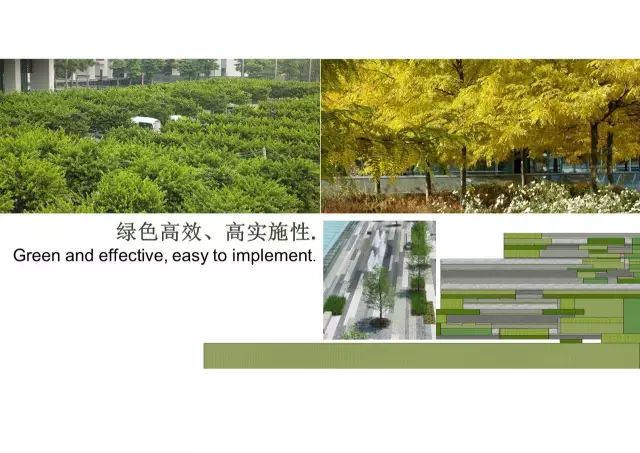
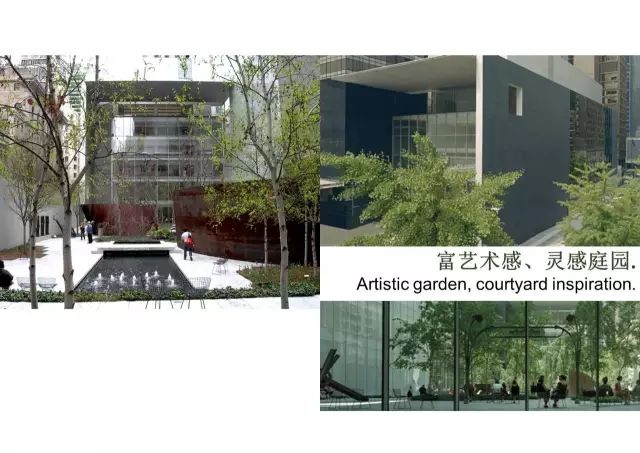
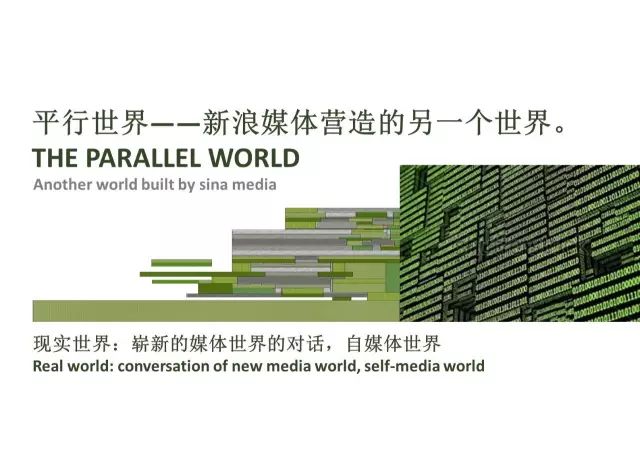
落客区水景
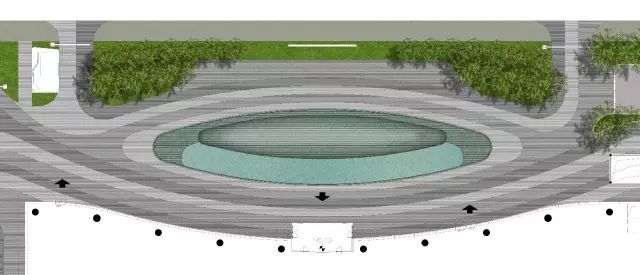
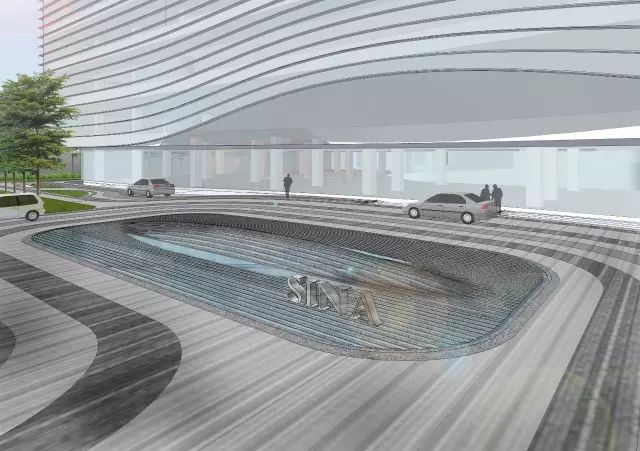
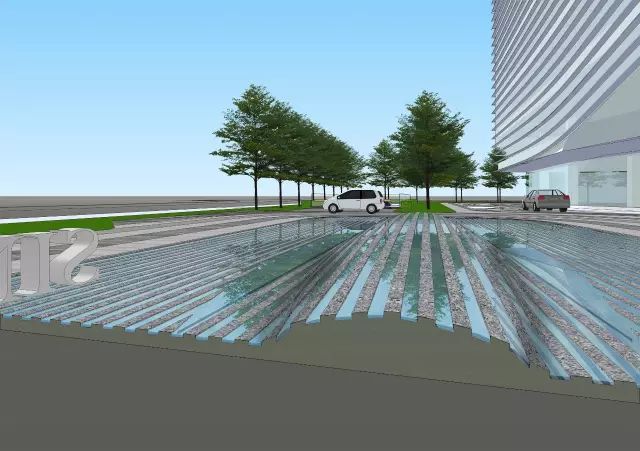
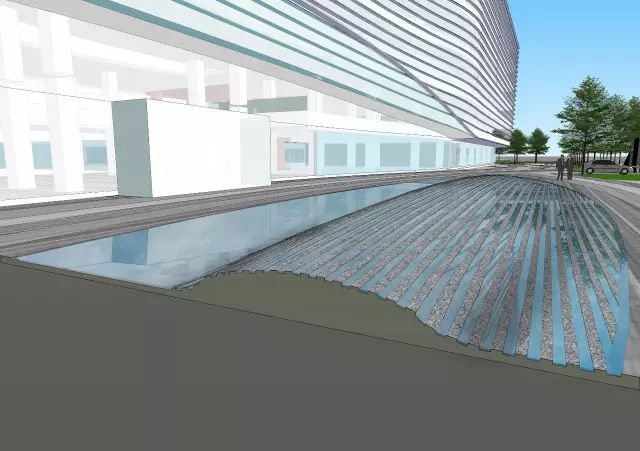
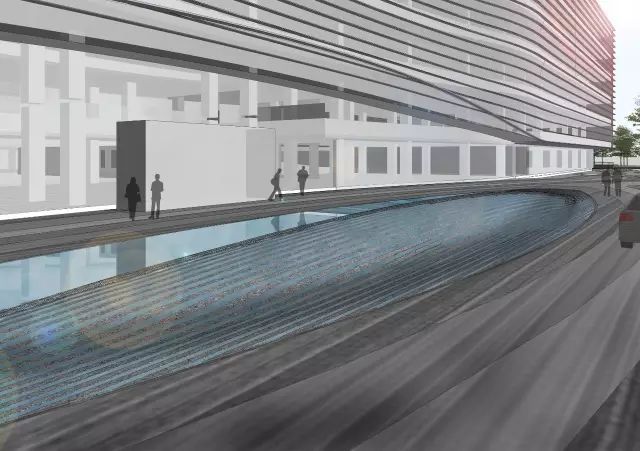
THE ENTRANCE
The north entrance serves as a formal and main entrance for visitors. The fountainmimicks the shape of the massive curved entrance canopy. It will performas a welcoming fountain during summer season and transform into a zen featureat winter when the water has been turned off. The landscape is designed to fully express the 4-seasons of Beijing.
主入口的弧形水景,设计师充分考虑到了北京的季相分明,夏季时分水景大气沉稳,而到了冬季则会演变成一个禅宗静水面。
林下休憩空间
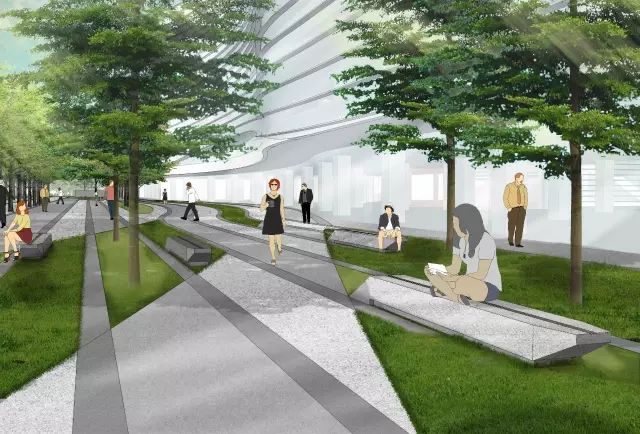
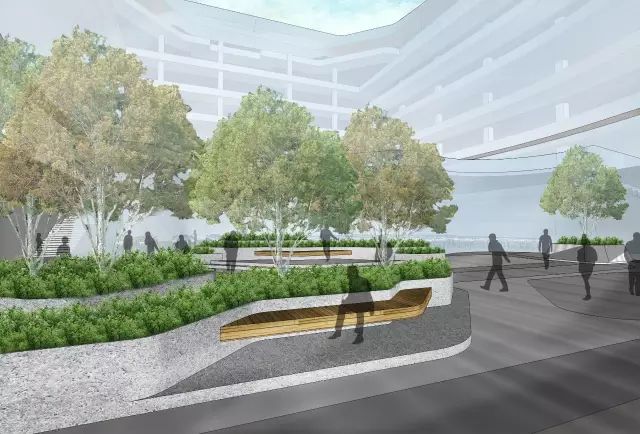
THE COURTYARD
Drawing from the Chinese architectural heritage of courtyards, the building frames twomajor open courtyard gardens that brings natural light and crossventilation to the interiors. The northern courtyard exhibit company’sculture and forms an outdoor auditorium above the interior boardcast studio. The sourthern courtyard was designed for internal use which can used for staff workshop and outdoor cafeteria space. The landscape is reflectedin the surrounding windows, creating further perspective and sense of depth, afeeling of openness not normally found within internal courtyards.
庭院景观延续建筑语言,两个开放的中庭花园带入了更多的阳光和自然风。南部庭院景观可用作员工休憩和户外轻餐饮。庭院中的景观及植物映射到周边的玻璃幕墙上,创作发明出细腻的反射和深度。
现场照片
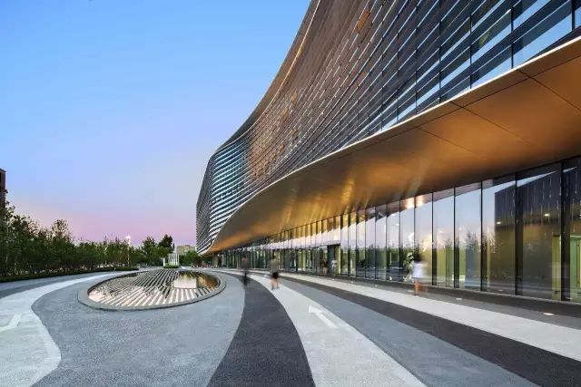
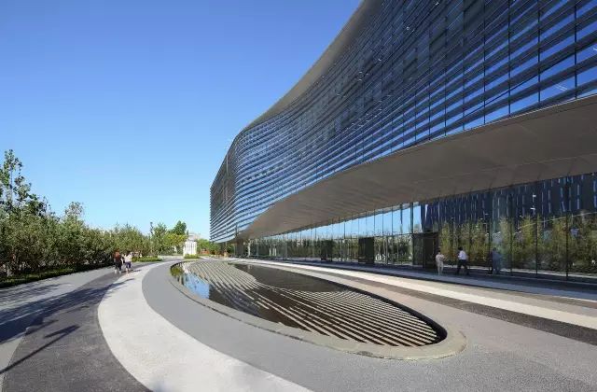
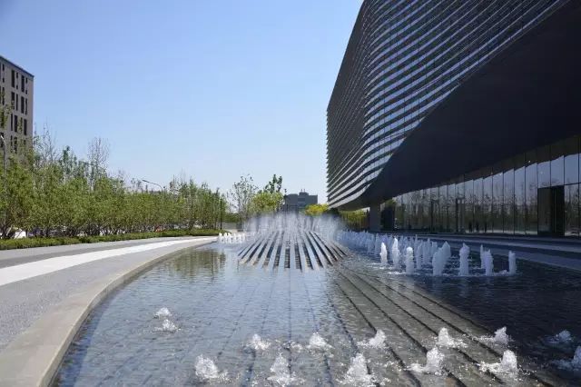
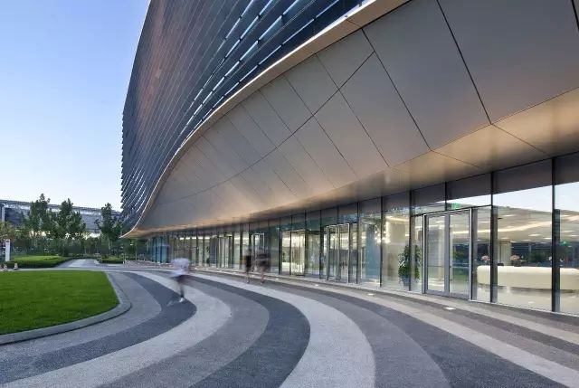
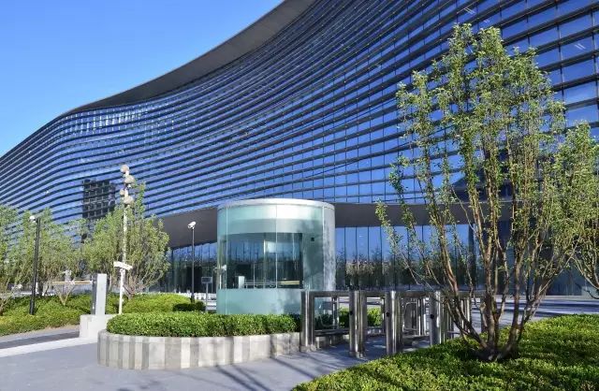

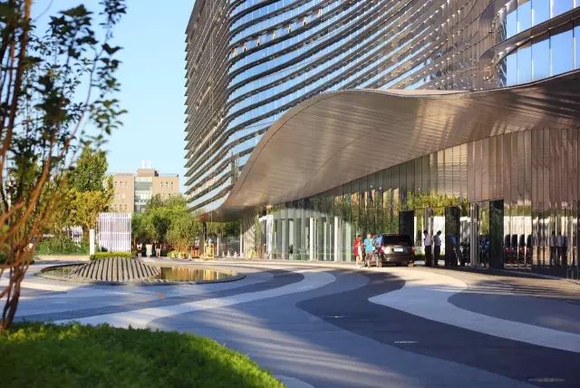
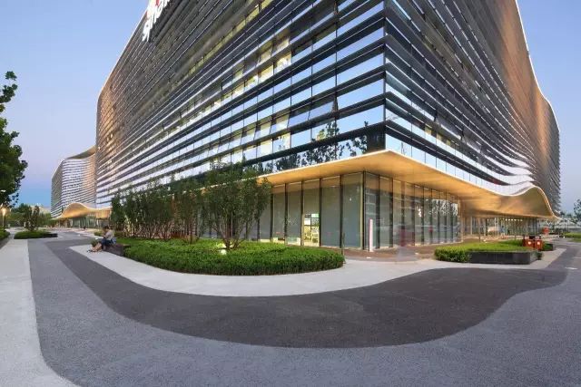
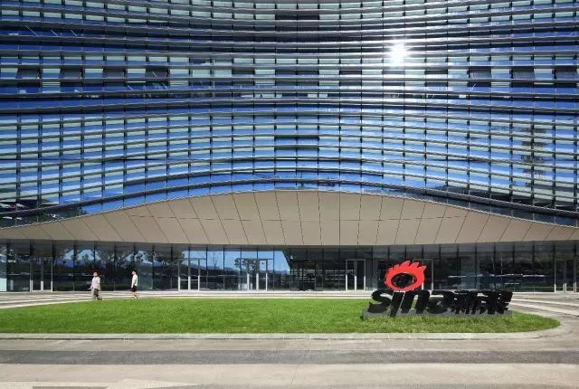
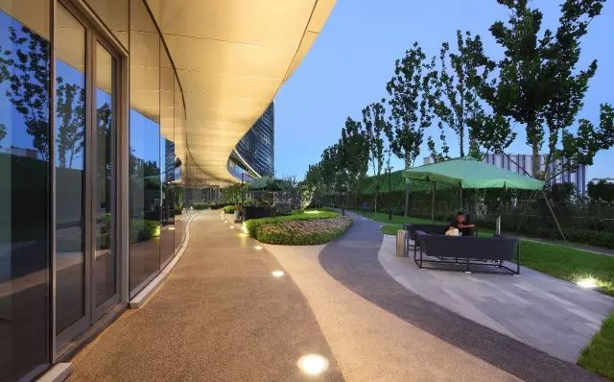
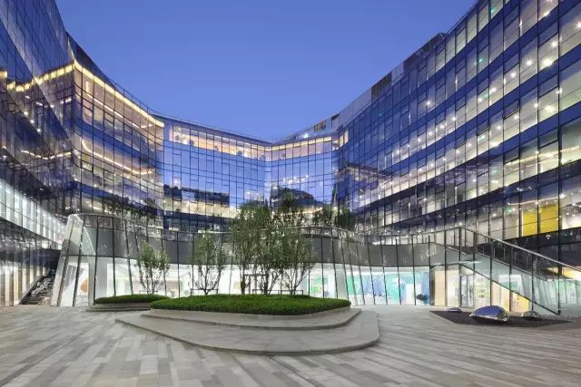
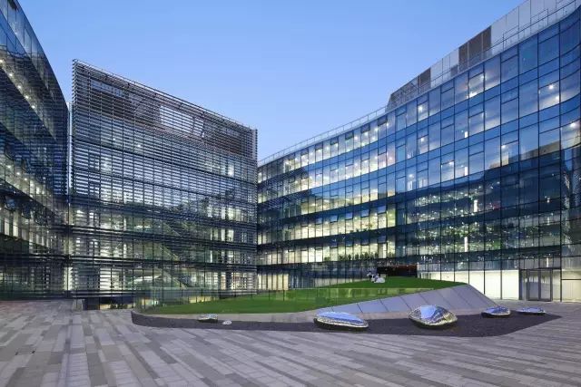
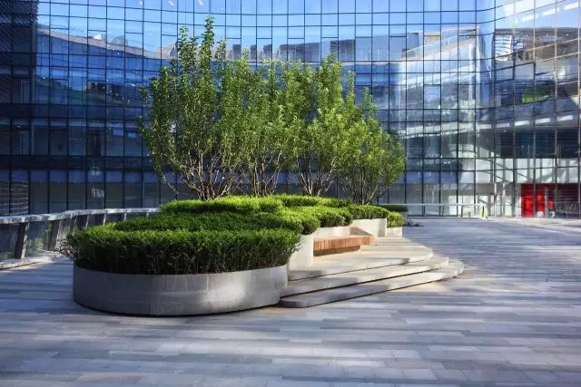
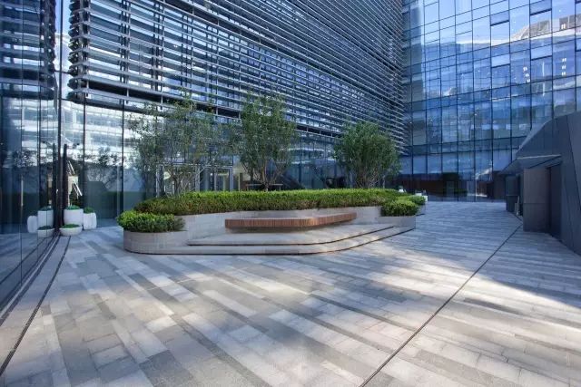
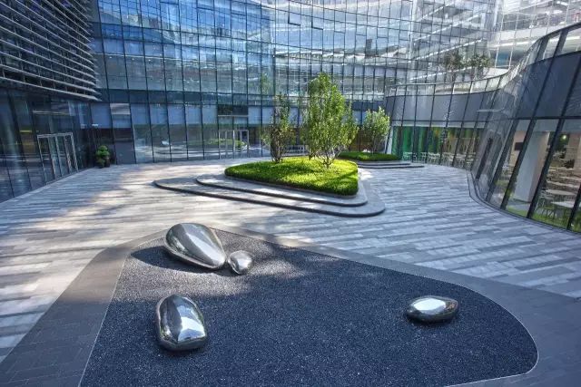
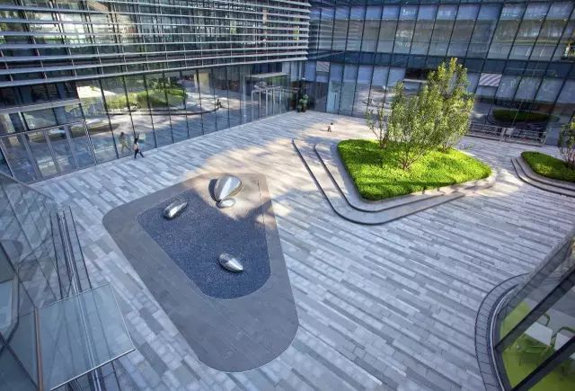
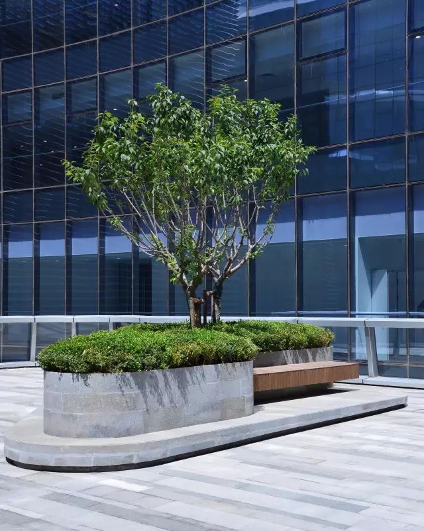
SUSTAINABILITY
The development is targeted to be a green and user friendly headquarters building,in alignment with the philosophy of this major international online mediacompany. It has received a Pre-certified LEED Platinum rating. Permeablepavements, drought tolerant local plants and solar lighting are used on site tobe in line with the low carbon and green office environment.
可延续性是新浪总部大楼的设计目标,可渗透性的路面,耐旱本图植物及太阳能照明,符合低碳和绿色办公要求。新浪总部已获得LEED绿色建筑评估体系白金级认证
Sina Headquarters project was awarded “BESTCHINESE FUTURA PROJECT” at the MIPIM ASIA awards in 2015.
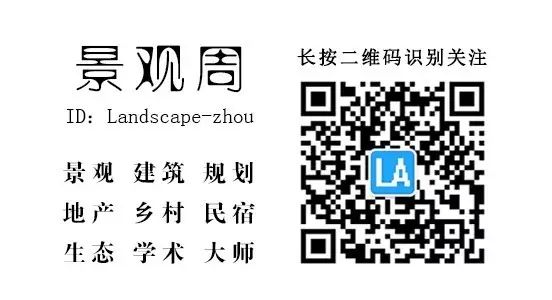
本文由ACLA傲林国际原创供稿。部分图片来源于网络,转载需申请。景观周:地产自媒联盟成员。合作联系微信:630673153。 |
温馨提示:
1、在论坛里发表的文章,仅代表发帖人即作者本人的观点,与本网站立场无关。
2、论坛的所有内容都不保证其准确性、有效性、时间性;其原创性以及文中陈述文字和内容,未经本站核实。请读者仅作参考,并请自行核实相关内容。阅读本站内容因误导等因素而造成的损失,本站不承担任何责任。
3、当政府机关依照法定程序要求披露信息时,论坛均得免责。
4、若因线路及非本站所能控制范围的故障导致暂停服务期间造成的一切不便与损失,论坛不负任何责任。
5、如果本站文章内容有侵犯您的权益,请发送信息至996741585@qq.com,我们会及时删除。
|
 |Archiver|手机版|小黑屋|围炉码头|工程合作主题商务空间|成都汇赢建设咨询有限公司
( 蜀ICP备19016737号 )
|Archiver|手机版|小黑屋|围炉码头|工程合作主题商务空间|成都汇赢建设咨询有限公司
( 蜀ICP备19016737号 ) 