|
|
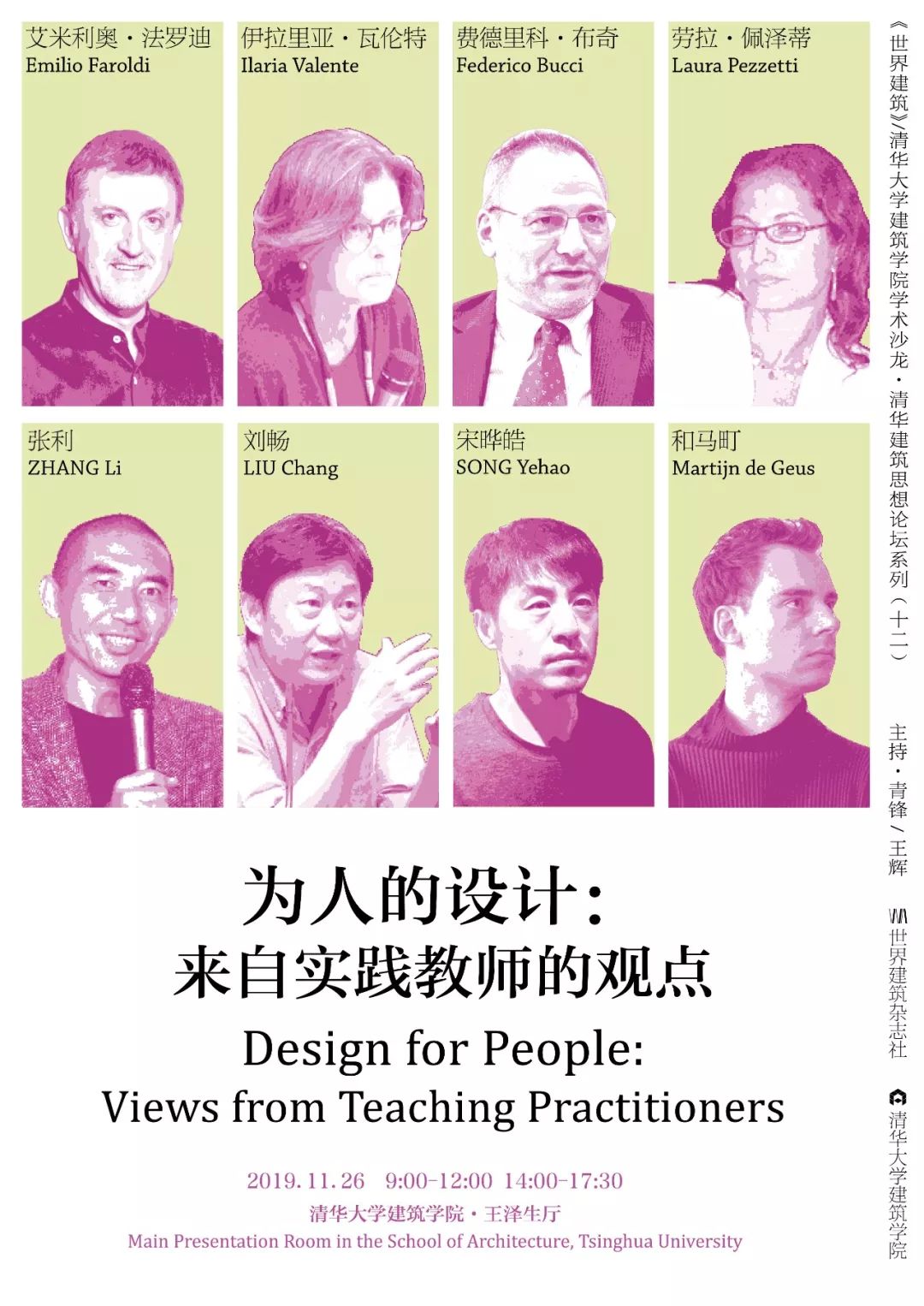
清华建筑思想论坛系列活动第12期
Tsinghua Thinking Architecture Forum, No. 12
为人的设计:来自实践教师的观点
Design for People: Views from Education Practitioners
时间
2019年11月26日(周二)9:00-12:00 14:00-17:30
地址
清华大学建筑学院王泽生厅
论坛议程
09:00
主持人:王辉 开场并介绍演讲嘉宾
09:10演讲嘉宾及题目艾米利奥·法罗迪/Emilio FaroldiBuilt Experiences. History as a Barometer of Contemporaneity刘畅/LIU ChangTaotie or Ouroboros: Manner of Dining and Nutrition for Designing费德里科·布奇/Federico BucciThe Milano School of Architecture. the 1930s-1960s张利/ZHANG Li
Playfulness and Optimism in Public Space*
10:404+1对谈
对谈人:4位演讲嘉宾 主持人:王辉
11:20
就观众提出的问题进行讨论
14:00
主持人:青锋 开场并介绍演讲嘉宾
14:05
演讲嘉宾及题目
伊拉里亚·瓦伦特/Ilaria Valente
The AUIC School of Architecture and the Milanese Tradition
Teaching Architecture in the Global World. The AUIC School: Tradition and Perspectives宋晔皓/SONG Yehao3×3×3劳拉·佩泽蒂/Laura PezzettiDesign Project as Knowledge. Context, Strata and New Design WritingTabula Plena vs Tabula Rasa: Substrata for New Design Writings和马町/Martijn de GeusEducation Architects for the World of Tomorrow: Towards Smart Practice Instead of Dumb Theory*
15:35
4+1对谈对谈人:4位演讲嘉宾 主持人:青锋
16:20就观众提出的问题进行讨论
*发言顺序以现场为准
演讲内容

艾米利奥·法罗迪/Emilio Faroldi
Built Experiences. History as a Barometer of Contemporaneity
People without memory is destined to repeat mistakes they already made: a comparison with the past helps the contemporary experience, either in case of permanence and continuity with history, or when the action shows features of temporariness and discontinuity with it. In the architectural dialogue between past and present lies the sequential and evolutionary value of the reality in which we live. My speech illustrates some built experiences, which will bring some theoretical reflections in material forms. The comparison between architectural heritage and contemporary work represents the key to understanding this narrative.
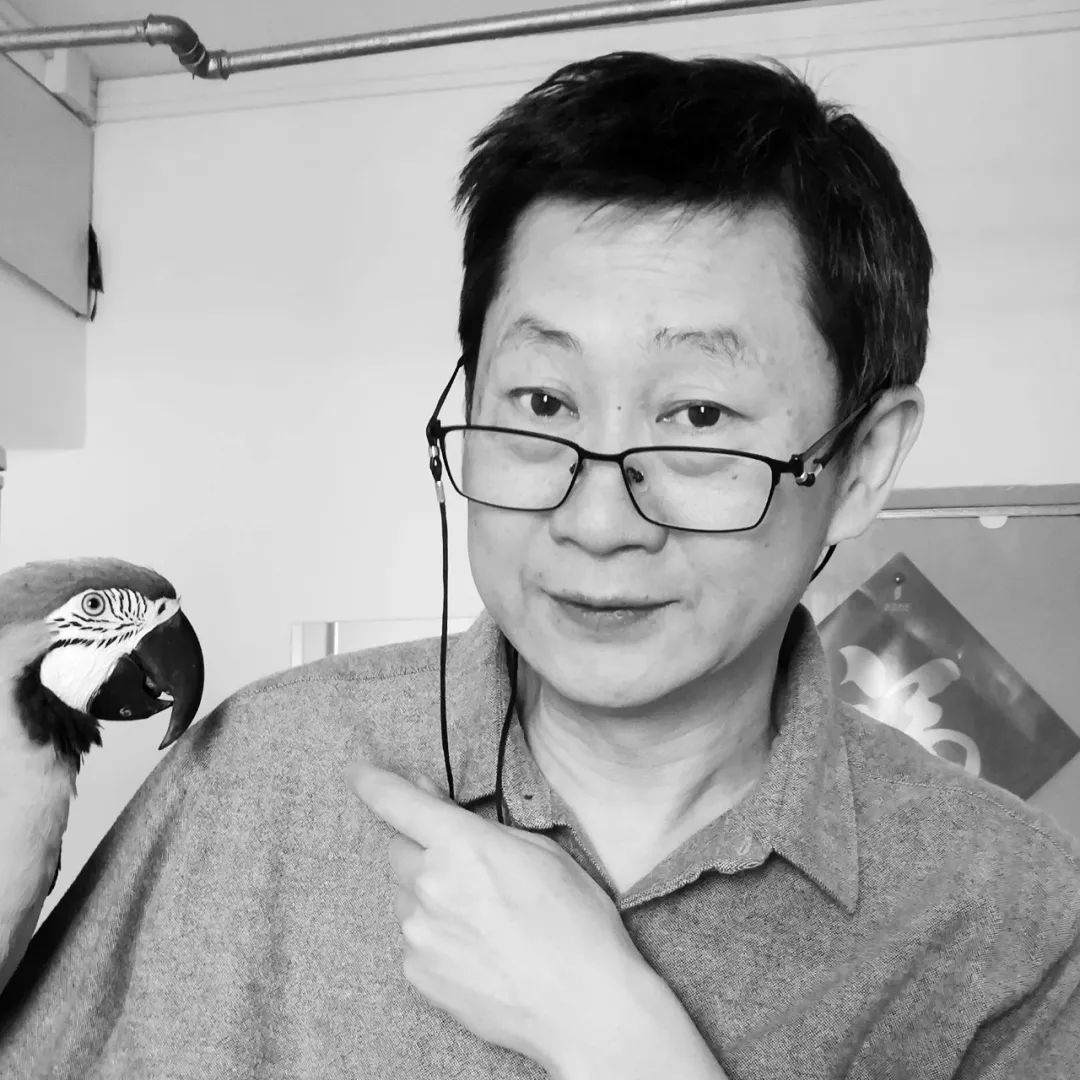
刘畅/LIU Chang
Taotie or Ouroboros: Manner of Dining and Nutrition for Designing
Historic preservation, especially architectural conservation, provides greater opportunity for insights into designs in history and in the extant built environment, than any other superficial narratives thereof, on account of the capacity of zooming in from artistic motivation to technical tradition, and to material selection, with help of wide spectrum of application of scientific-analytical approaches. In consequence, the interpretation might reach the types and even manners of decision making in much-refined coordination of place, time and people. Whether it is healthier to be “who understands himself understands much”, or take arms to embrace trophies, which is underlined by the coexistence of conservation of gene and advantage of heterosis? Teachers may leave this to those pursue more philosophy, those, in turn, define the foundation of a school of architecture.
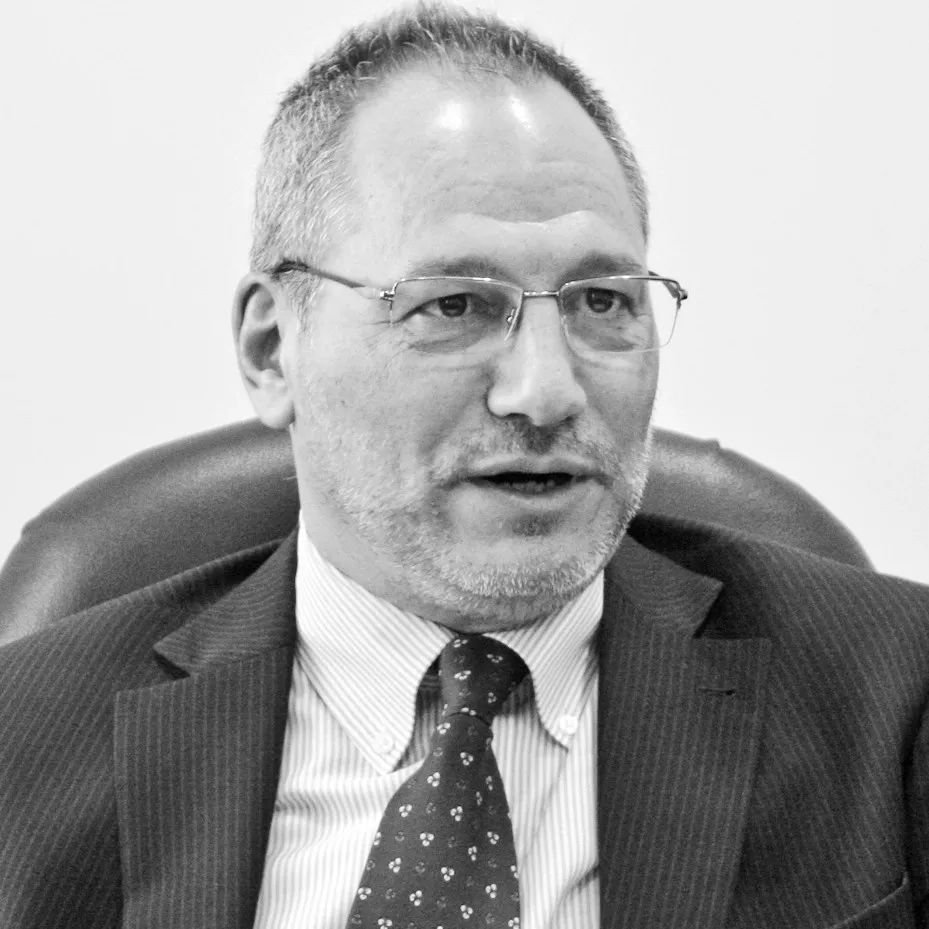
费德里科·布奇/Federico Bucci
The Milano School of Architecture. the 1930s-1960s
An itinerary through the works of the protagonists of Italian architecture who studied and worked in Milan between the 1930s and 1960s. In Italy, the drives towards modernization find in Milan an extraordinary laboratory, which creates a precise identity in architecture and in the design of industrial products, but which also characterizes institutions and cultural institutions: the Triennale di Milano and Casabella and Domus magazines. In these years, the architects who graduated from the Politecnico di Milano, through the collective expression of specific working methods, defined the characteristics of a School of Architecture that reaches solutions of great poetic refinement.
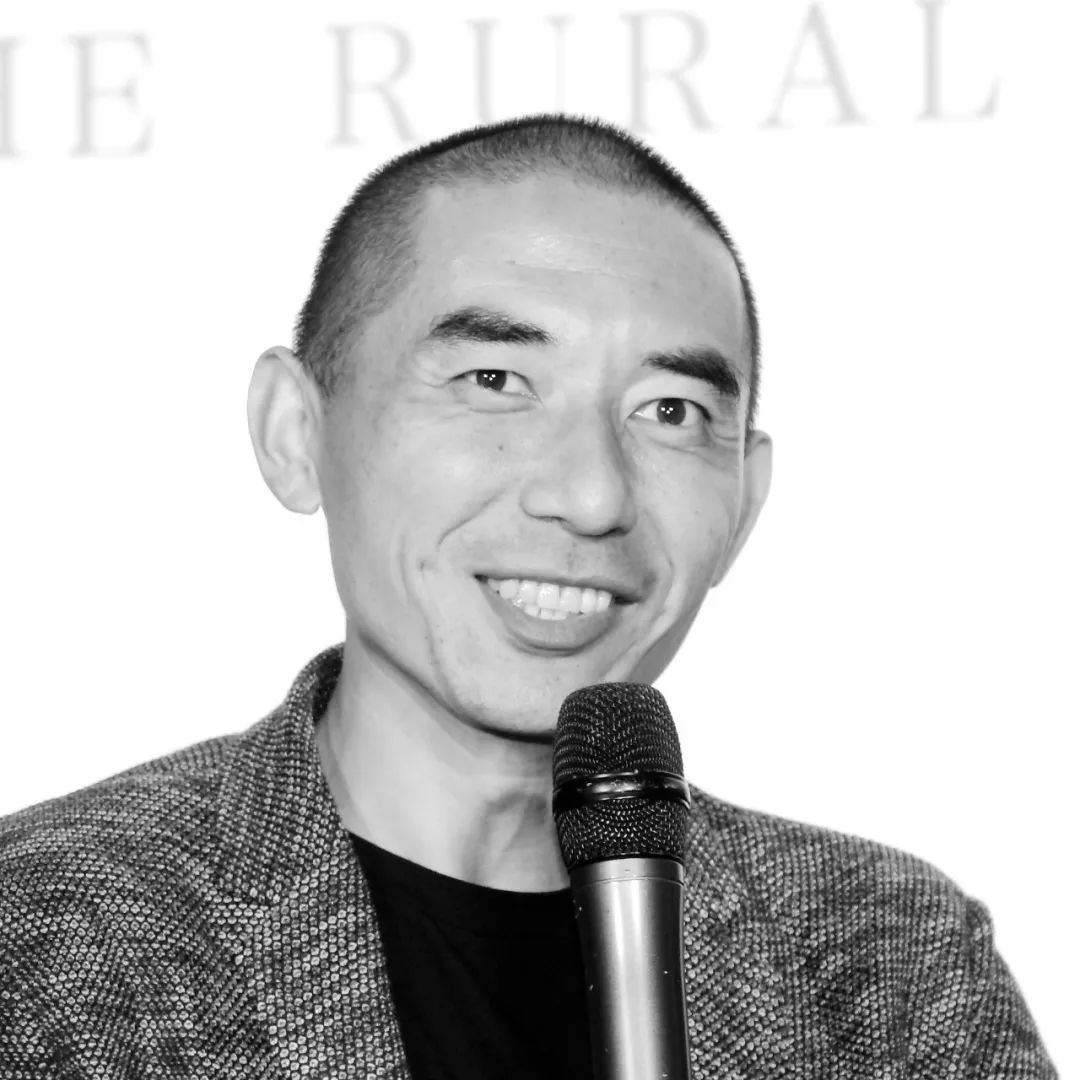
张利/ZHANG Li
Playfulness and Optimism in Public Space
Higher quality development and more refined cities call for more attention to people and more positive energy in urban public space. With recent projects, the presentation focuses on design strategies for contemporary public space that combines community sharing, cultural diversity, and active health.

伊拉里亚·瓦伦特/Ilaria Valente
The AUIC School of Architecture and the Milanese Tradition Teaching Architecture in the Global World. The AUIC School: Tradition and Perspectives
The figure of the architect today, and in the years to come, faces unprecedented challenges. Education in architecture must respond to the profound changes taking place in cities and contemporary settlements, helping to delineate a turning point in terms of the quality of the future habitat. The School of Architecture of the Polytechnic of Milan is the bearer of an important cultural tradition, which has its roots in history and which recognizes the foundations of architectural design in the synthesis between art and technique. The relationship between place and project is the basis of an experimental practice that today has the task of confronting and intertwining the different fields of knowledge involved in the design practices for the sustainable construction of buildings, cities, landscapes, and infrastructures.
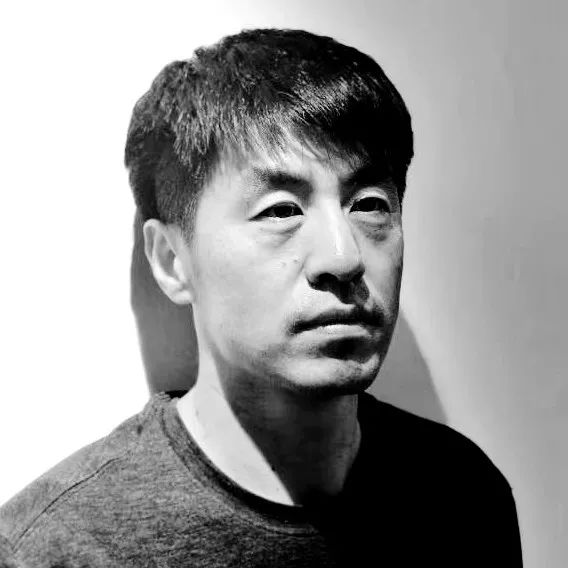
宋晔皓/SONG Yehao
3×3×3
In 3 years with 3 projects to illustrate 3 main driven powers in China, such as embodying cultural diversity, using natural resources and adopting suitable technologies.1 Embodying cultural diversityFinding the most suitable materials, construction methods and usage patterns for the spirit of Chinese building, contributing design power to the preservation of cultural diversity, are indispensable and important parts of sustainable design. 2 Using natural resourcesThe use of natural resources in buildings – in terms of both energy and materials – has always been important within China’s age-old architectural tradition, and is also a key part of sustainable design in the country today. Under the premise of satisfying bioclimatic comfort needs in different climate zones and among different groups of people through architectural design, solar energy and natural ventilation are widely utilized to reduce the consumption of non-renewable energy, and sustainable natural materials are employed to reduce the use of artificial materials.3 Adopting suitable technologiesIn China’s urban centers, sustainable designs primarily need to reflect high technical content, high budgets and high operational and maintenance standards, as well as having a level of bioclimatic comfort that is consistent with international standards. In rural areas, the need is more for low-cost projects with low technical specifications. Those 3 projects are the Village Lounge in Shangcun, Swirling Cloud and the Indoor Playground in Yueyang from 2016 to 2018.
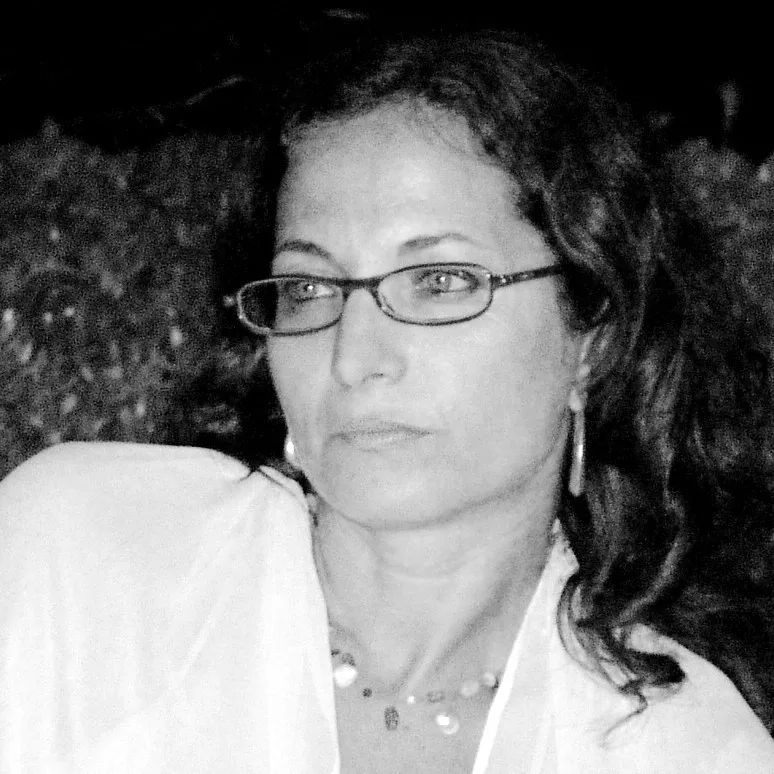
劳拉·佩泽蒂/Laura Pezzetti
Design Project as Knowledge. Context, Strata and New Design WritingTabula Plena vs Tabula Rasa: Substrata for New Design Writings
Designing on a ‘tabula plena’ instead than on a ‘tabula rasa’ is a posture deriving from the Italian tradition of urban architecture and promotes architectural design as a specific way of knowledge of reality. Within the conceptual device of layering morphologies and structures, any act of modification should start from the identification of pre-existent formal orders. Design project is in no case the colonisation of a void but rather new writing linked to an understanding and interpretation of an existing text with its traces, erasures and absences, which includes the present time as well as the principles for future writings. Meditating on the substrata of design, transcending some usual spatial ontologies by reconnecting architectural design to an urban critique while deciphering contemporary multiple coding can offer some theoretic and operational tools to imagine the resilience and future of urban and rural forms.

和马町/Martijn de Geus
Education architects for the world of tomorrow: towards smart practice instead of dumb theory.
Design teaching has a fundamental impact on the setting up of our values towards architecture and the later practicing of architecture. However, in a society in flux, the values we learn today might not be suited for the practice of tomorrow. So how to educate the architects for the unknown world of tomorrow? Entering the 21st century, the perception of value in design and architecture has changed rapidly and unexpectedly, from the downturn of the global economy around 2008, the rise of new cultural contexts such as China or India, or the emerging awareness on the climate crisis and the advancements in computer-aided design and production techniques. Learning systems should respond to changes associated with this transformation (Donald Schon, 1971). It is our responsibility now as educators to facilitate this process and establish a condition for students to be able to intelligently respond to the unknown world of tomorrow. The School of Architecture as a think tank trough which to lever social change. Towards smart practice, no more dumb theory.
*活动全程英文,免费入场,座位有限,先到先得。欢迎扫描下方二维码或点击“阅读原文”报名。

>>>>推荐阅读 | WA|清华建筑思想论坛12|为人的设计:来自实践教师的观点 | 了解演讲者学术布景 |
温馨提示:
1、在论坛里发表的文章,仅代表发帖人即作者本人的观点,与本网站立场无关。
2、论坛的所有内容都不保证其准确性、有效性、时间性;其原创性以及文中陈述文字和内容,未经本站核实。请读者仅作参考,并请自行核实相关内容。阅读本站内容因误导等因素而造成的损失,本站不承担任何责任。
3、当政府机关依照法定程序要求披露信息时,论坛均得免责。
4、若因线路及非本站所能控制范围的故障导致暂停服务期间造成的一切不便与损失,论坛不负任何责任。
5、如果本站文章内容有侵犯您的权益,请发送信息至996741585@qq.com,我们会及时删除。
|
 |Archiver|手机版|小黑屋|围炉码头|工程合作主题商务空间|成都汇赢建设咨询有限公司
( 蜀ICP备19016737号 )
|Archiver|手机版|小黑屋|围炉码头|工程合作主题商务空间|成都汇赢建设咨询有限公司
( 蜀ICP备19016737号 ) 