|
|
融创·敔山桃源叠墅
台湾近境制作 × 唐忠汉
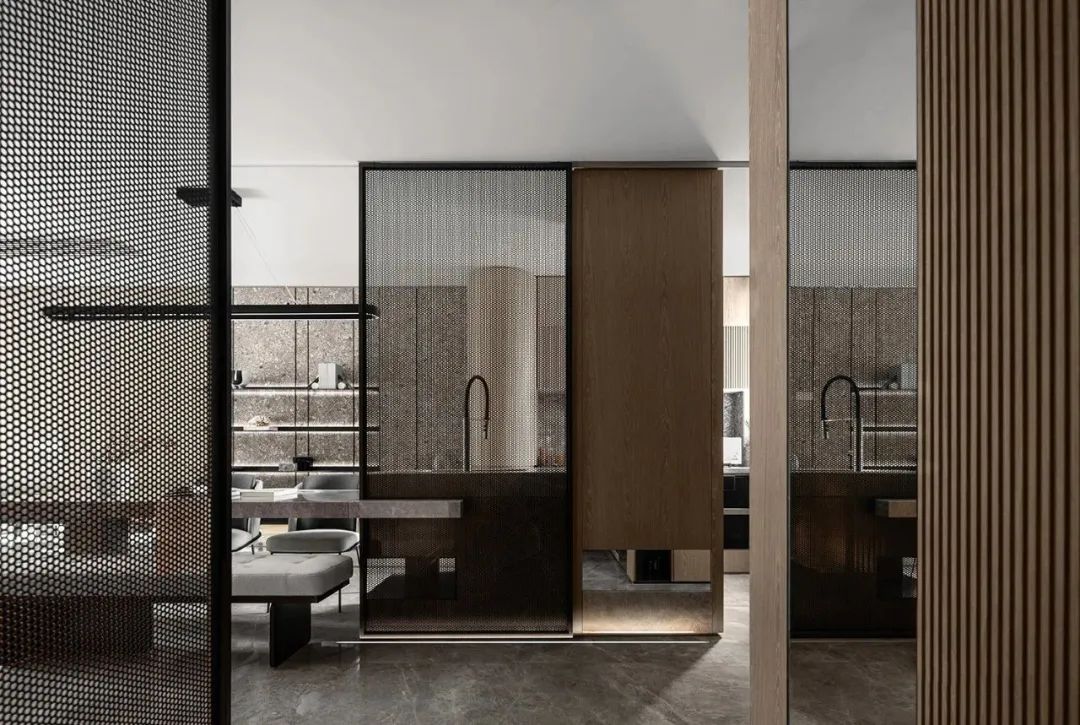
将中岛结合餐桌设定为家庭生活的主要场合,金属网格部件的运用,增加厨房的围合感,打造一个及开放/封闭的家庭互动空间。
The Nakajima table is set as the main place for family life. The use of metal mesh components increases the sense of enclosure in the kitchen and creates an open/closed family interaction space.
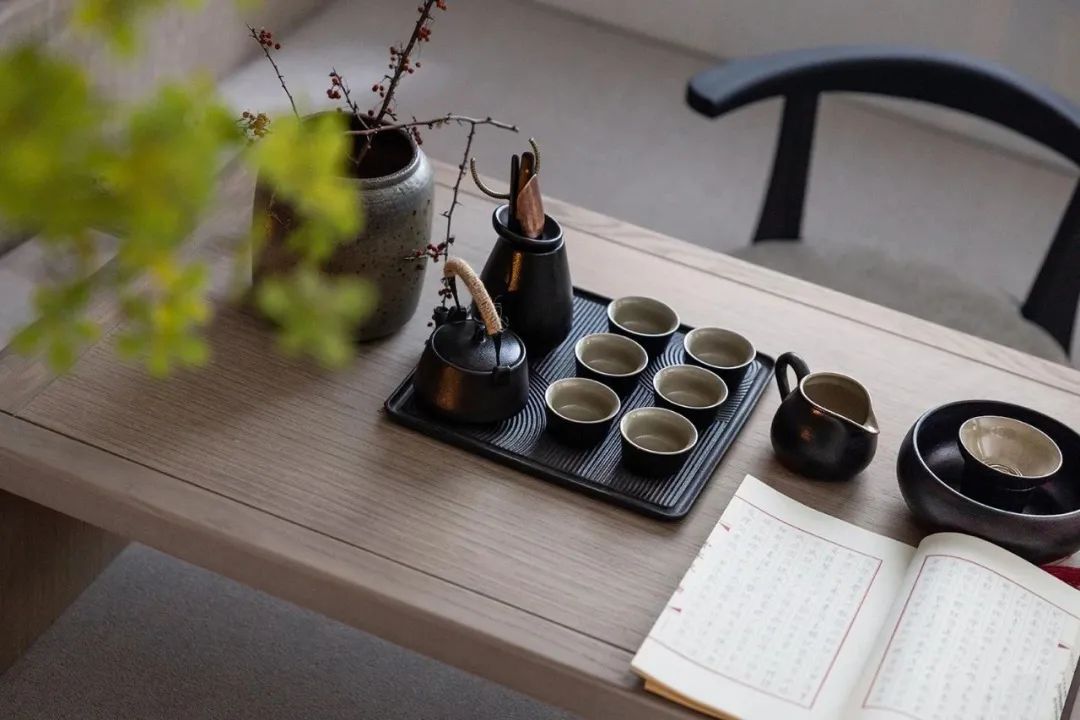
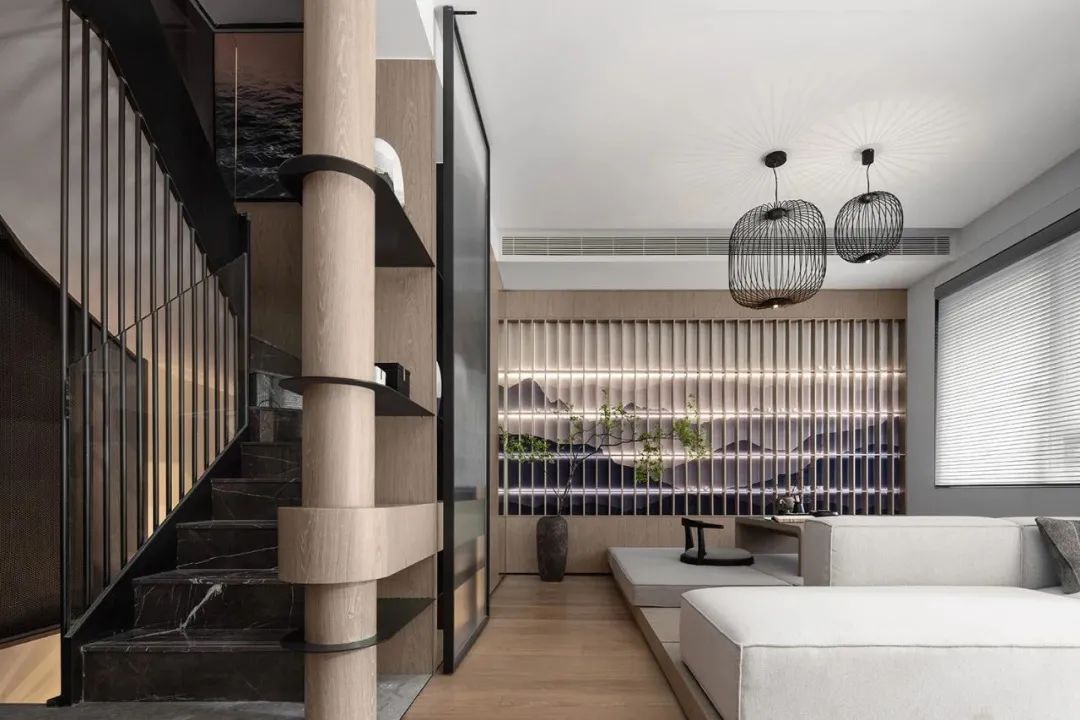
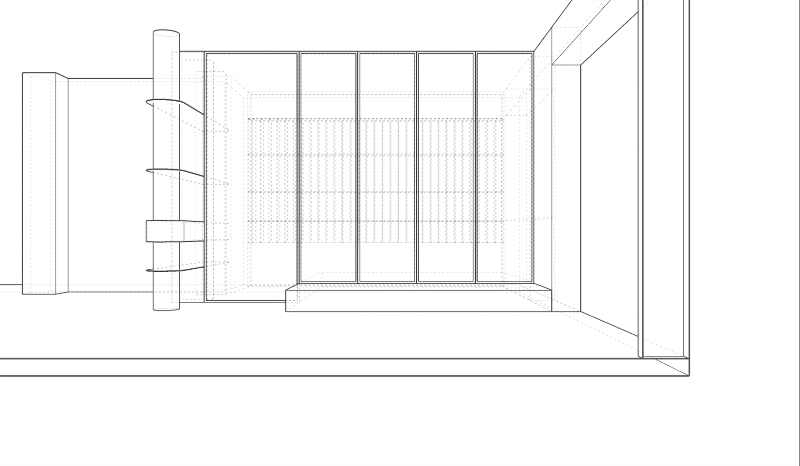
△拉门示意图
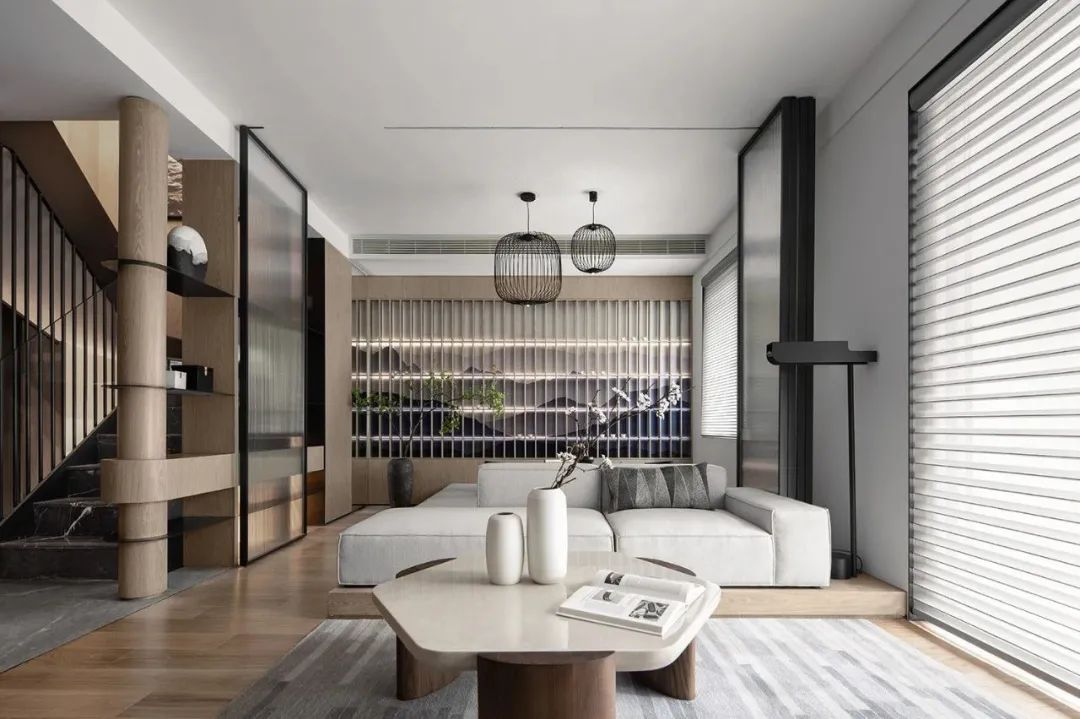
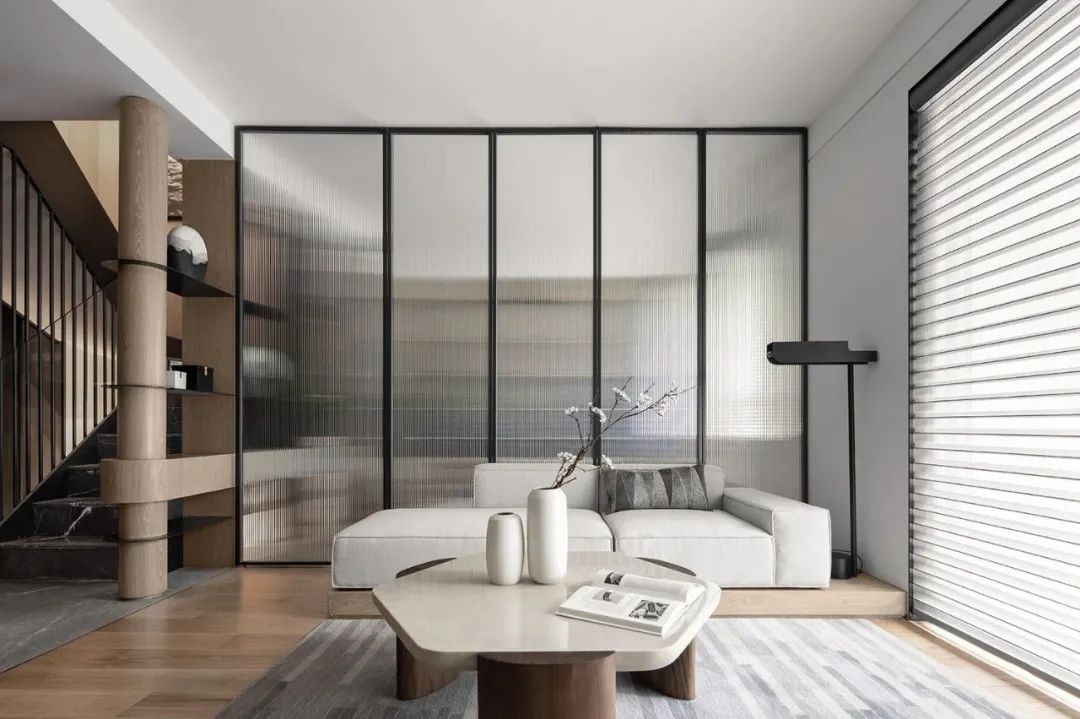
以折叠拉门作为客厅与茶馆的动态分割,延伸了客厅的轴线,也让整体空间在视觉上给人更宽敞的感受。
The folding sliding door serves as the dynamic division between the living room and the teahouse, extending the axis of the living room and making the whole space visually more spacious.
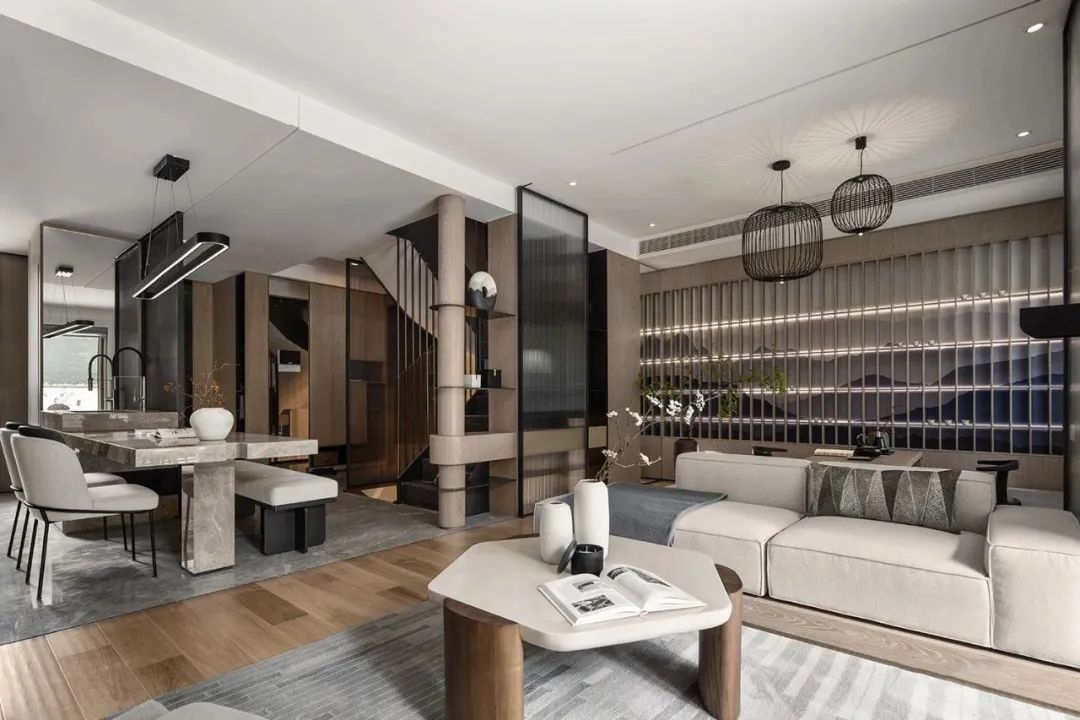
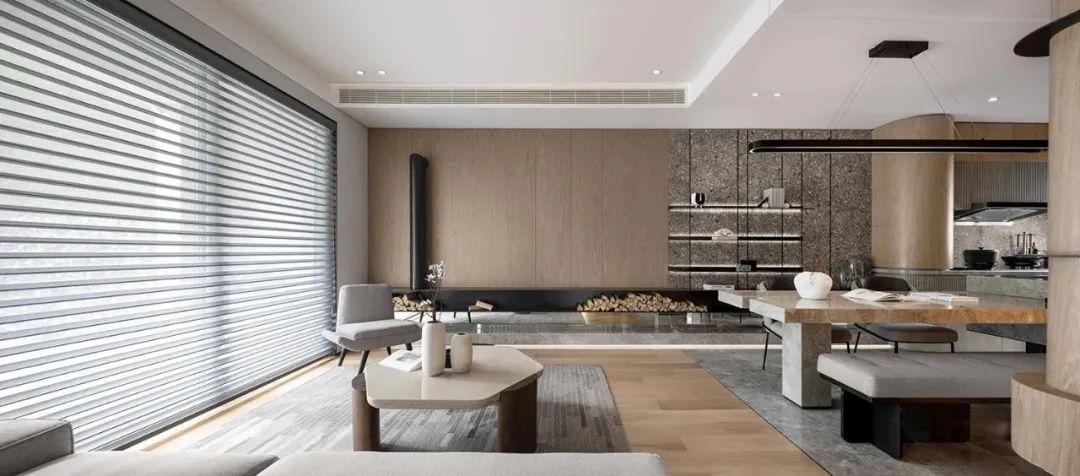
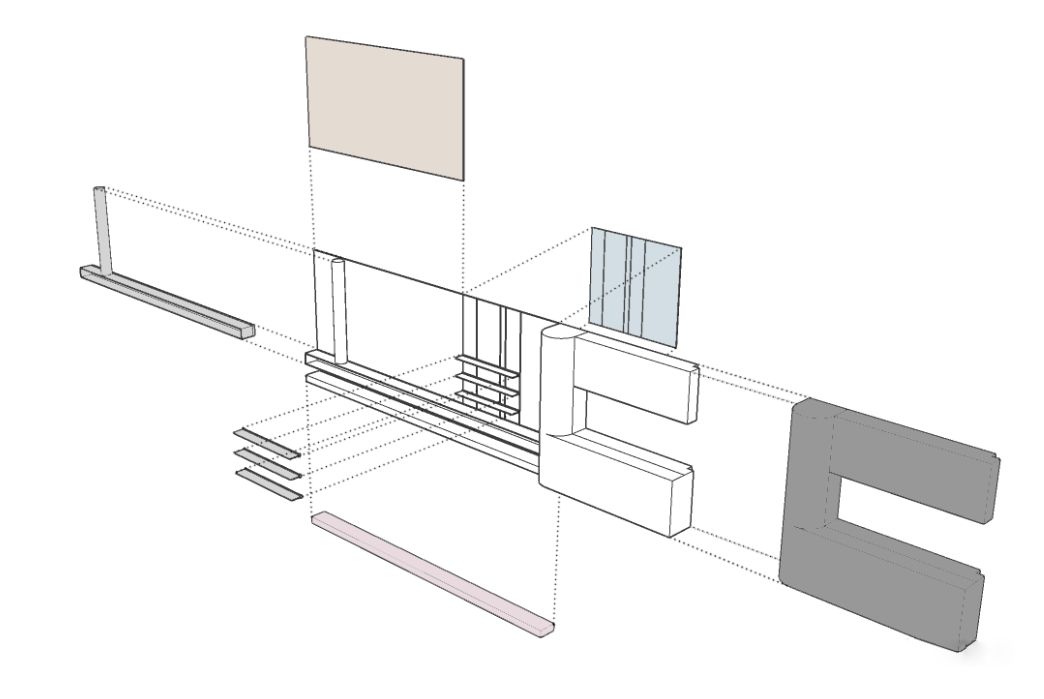
▲柜体分析图
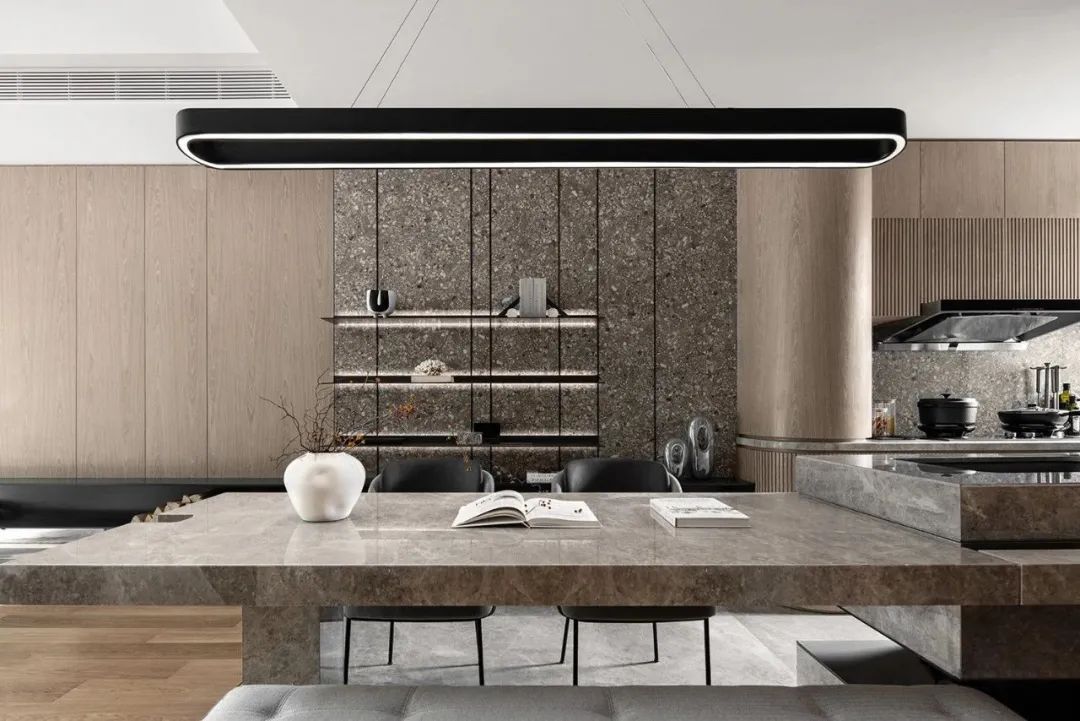
将体块根据机能类型分割,再组合。以线、面、量体等形式穿插交织,在一定的规律原则下,迸发出新的构建形式,增加生活情境趣味性。
The block is divided according to the function type and recombined. With lines, planes, quantities and other forms of interweaving, under certain rules and principles, burst out a new form of construction, increase the interesting life situation.
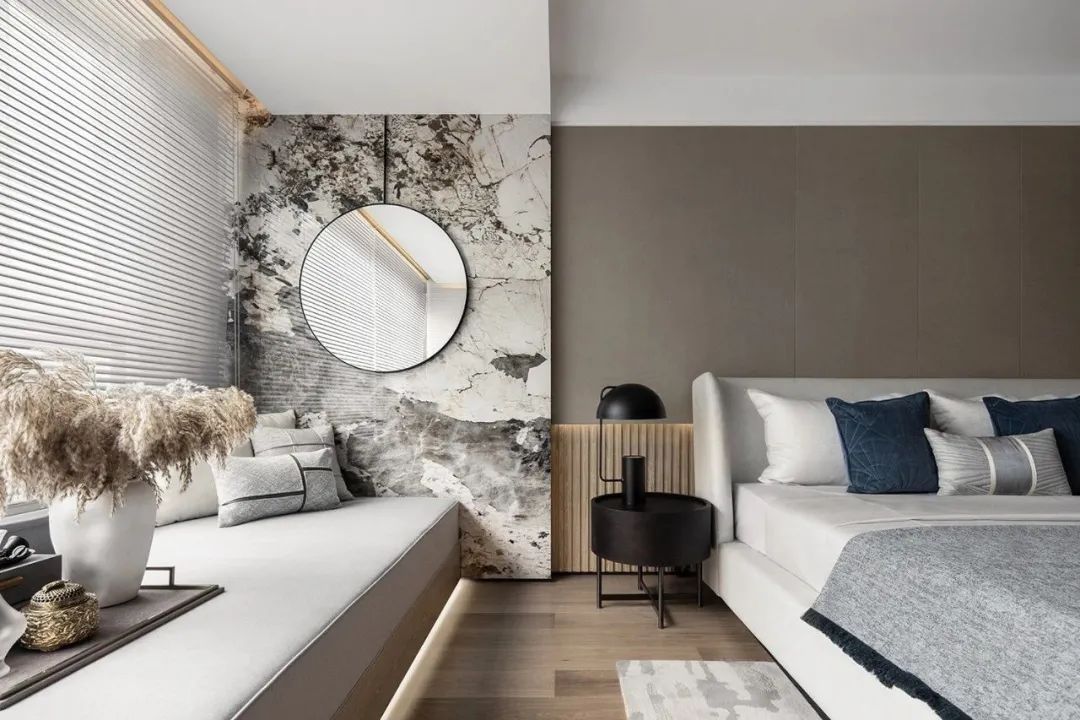
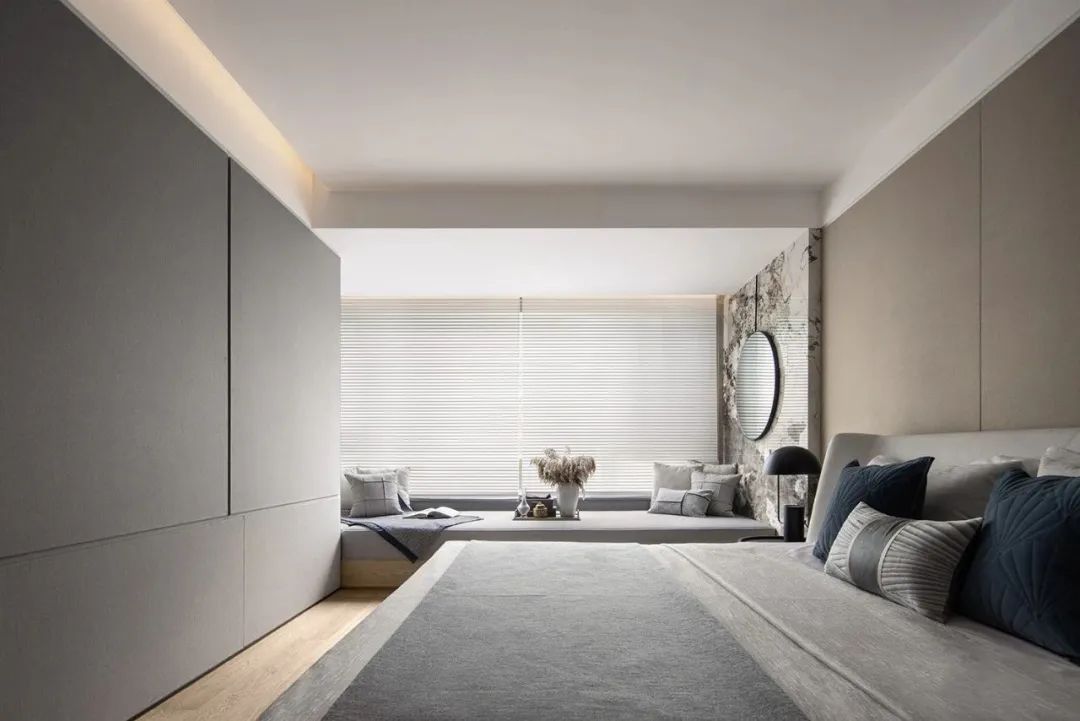
材质软硬碰撞呼应量体的转变,采取源于自然的基础材料,测验考试以新的组合形式显现自然的氛围感受,创作发明回归本真主题的空间。
The soft and hard collision of the material echoes the change of the volume, and the basic materials derived from nature are adopted to try to present the feeling of natural atmosphere in a new combination form and create a space returning to the original theme.
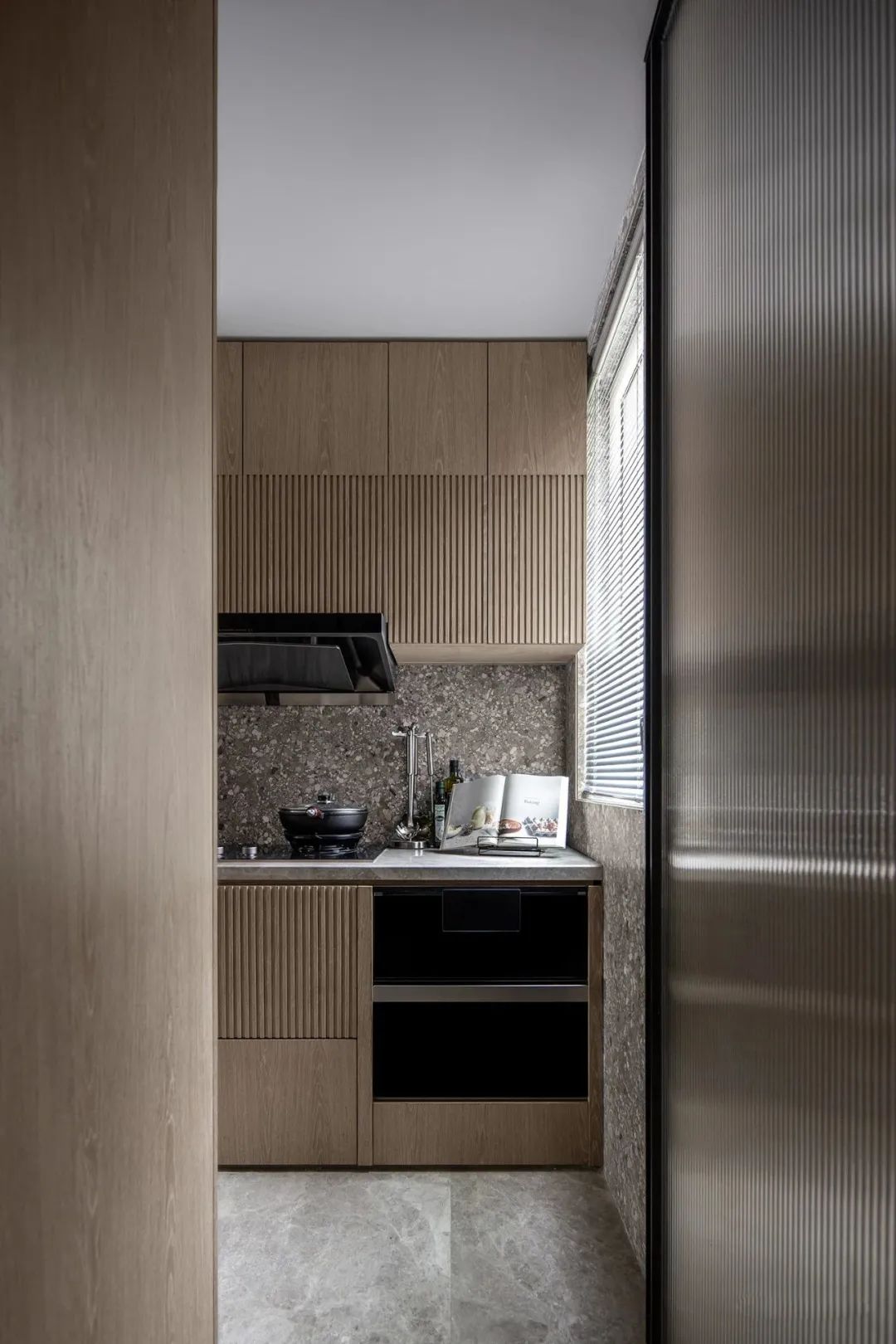
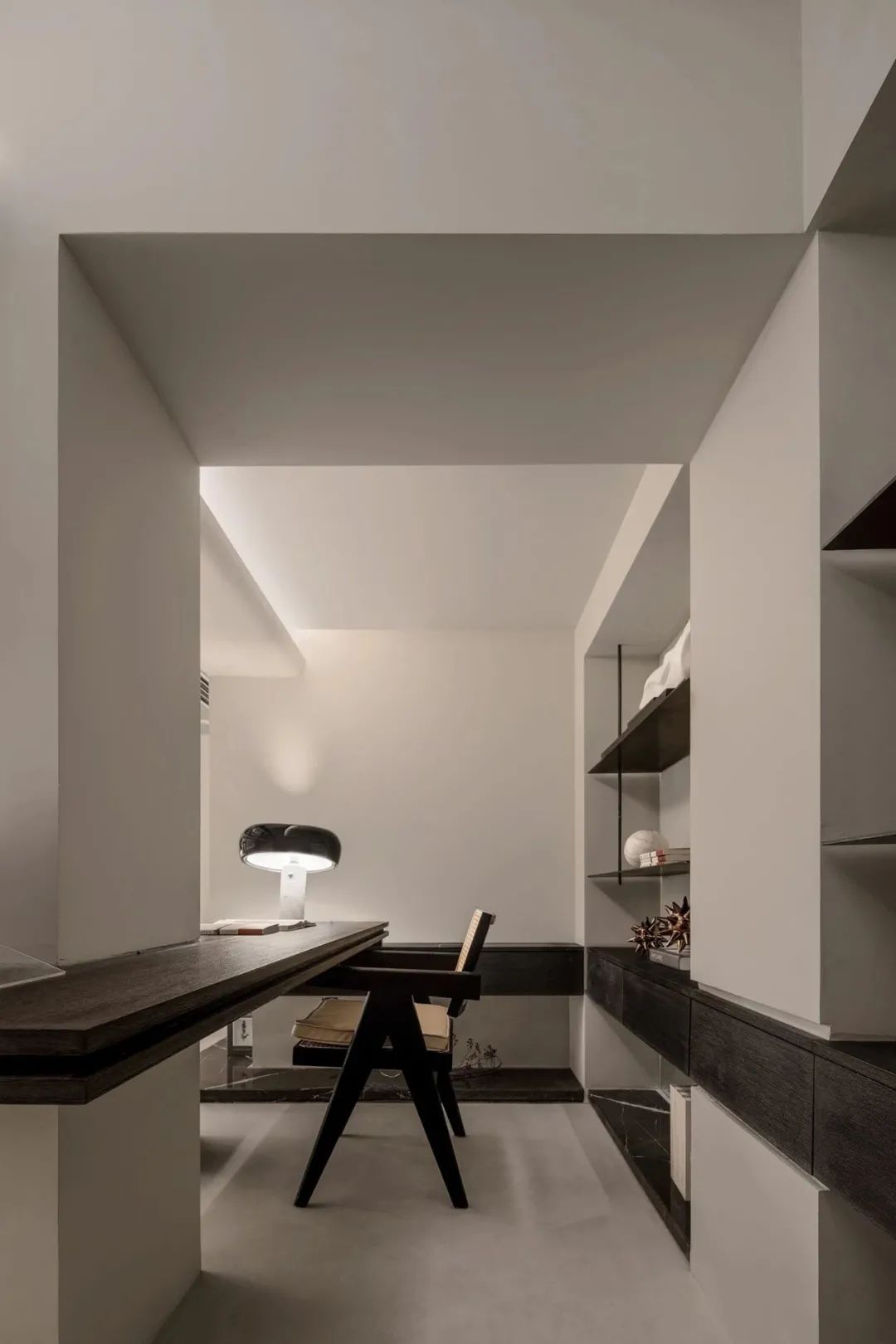
— 目之所及
真实触感
地下层空间大面积运用微水泥的材质,通过空间的素质还原大地的自然本真。
身处喧嚣繁杂的都会生活,独享一处平和平静自然的生活居所。
Large area of underground space is made of micro cement to restore the nature of the earth through the natural color of the space.
Be in the hustle and bustle of the city life, enjoy a stable and natural living place alone.
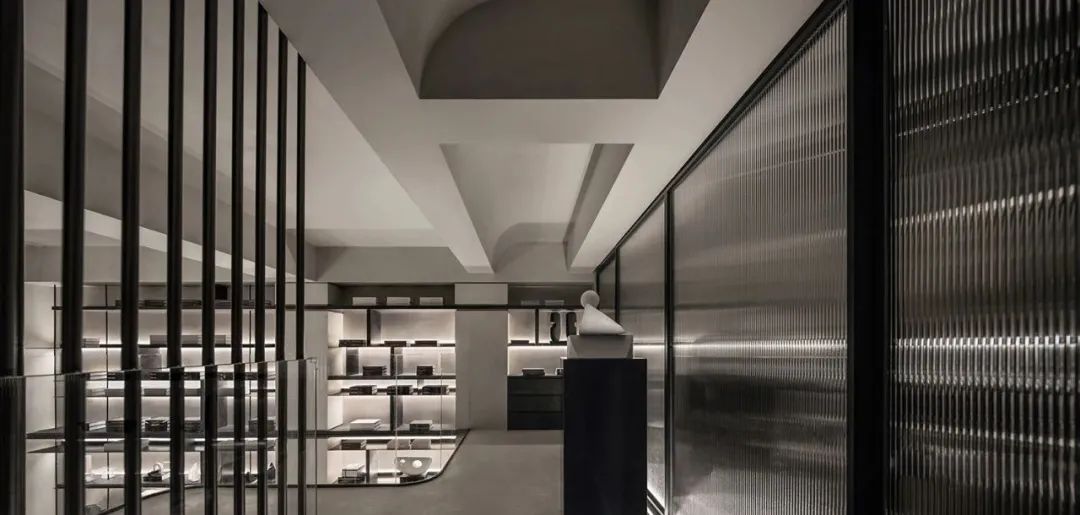
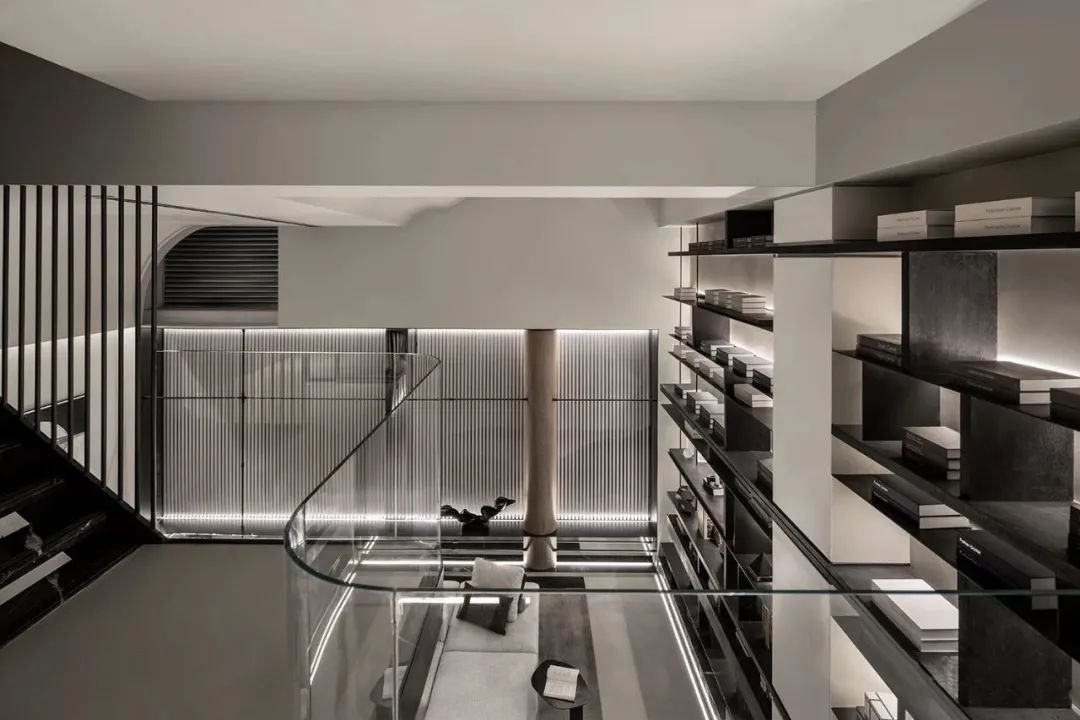
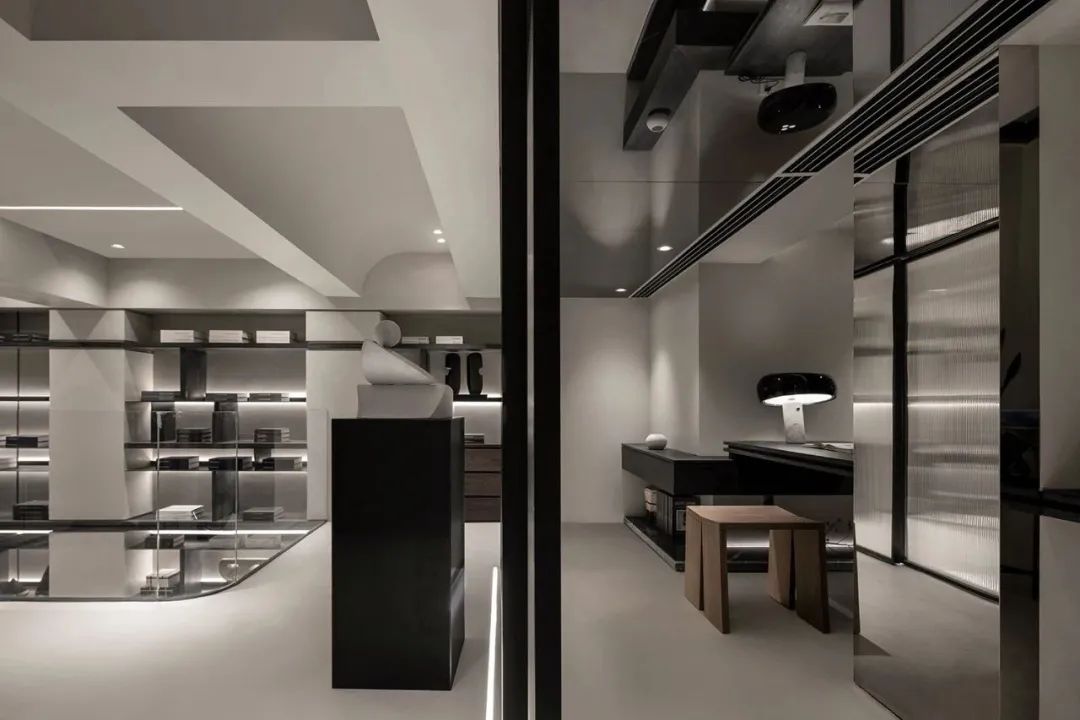
以米色温润的木质,作为主要的色彩基调内敛的色泽,转达家的温暖远离城市的喧嚣。
With beige warm wood, as the main color tone inside the restrained color, convey the warmth of home away from the hustle and bustle of the city.
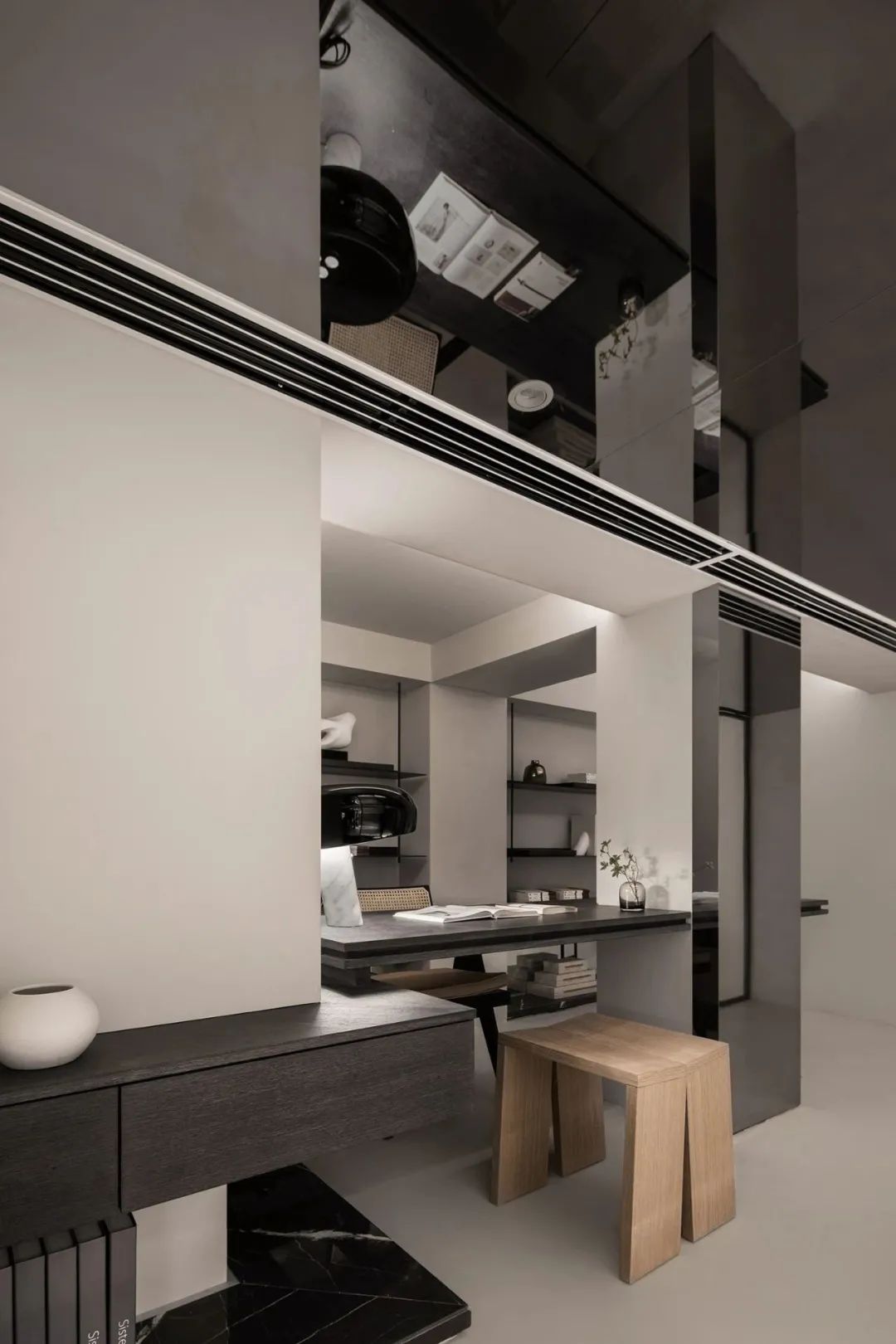
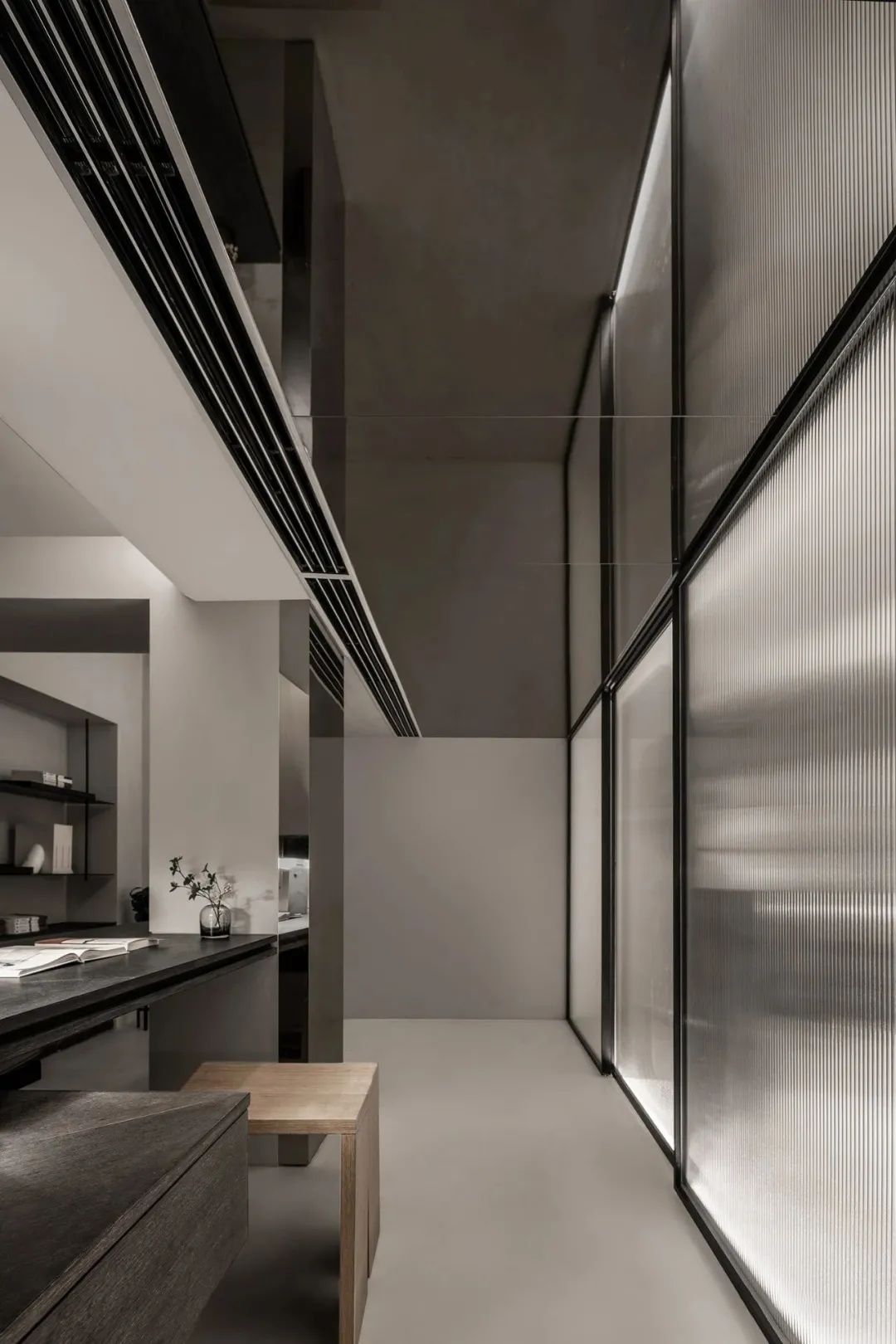
人处吐纳自然的气息,于无声处带来岁月的震撼和抚慰人心的力量。
People breathe in the natural breath, in the silent place to bring years of shock and soothing power.
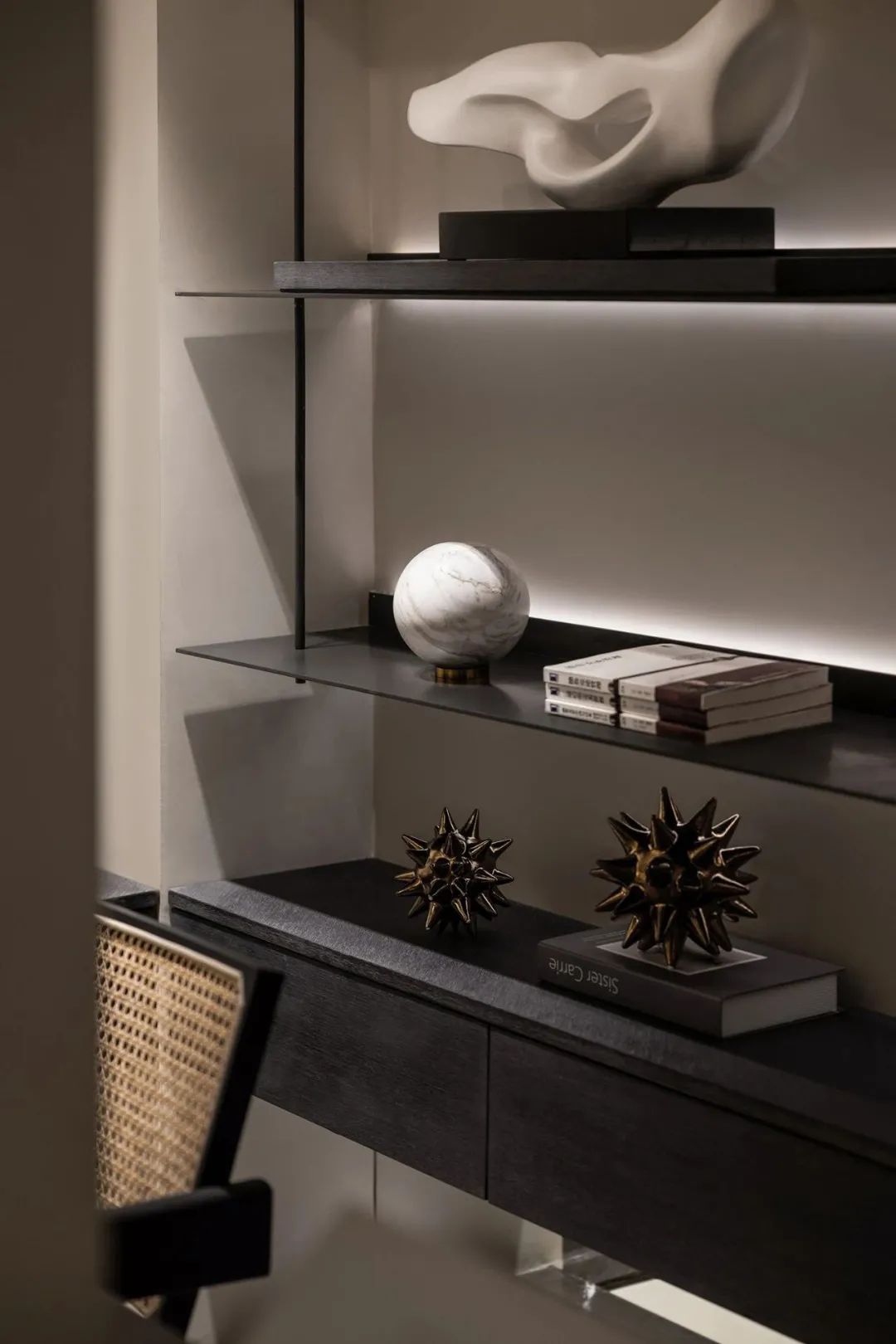
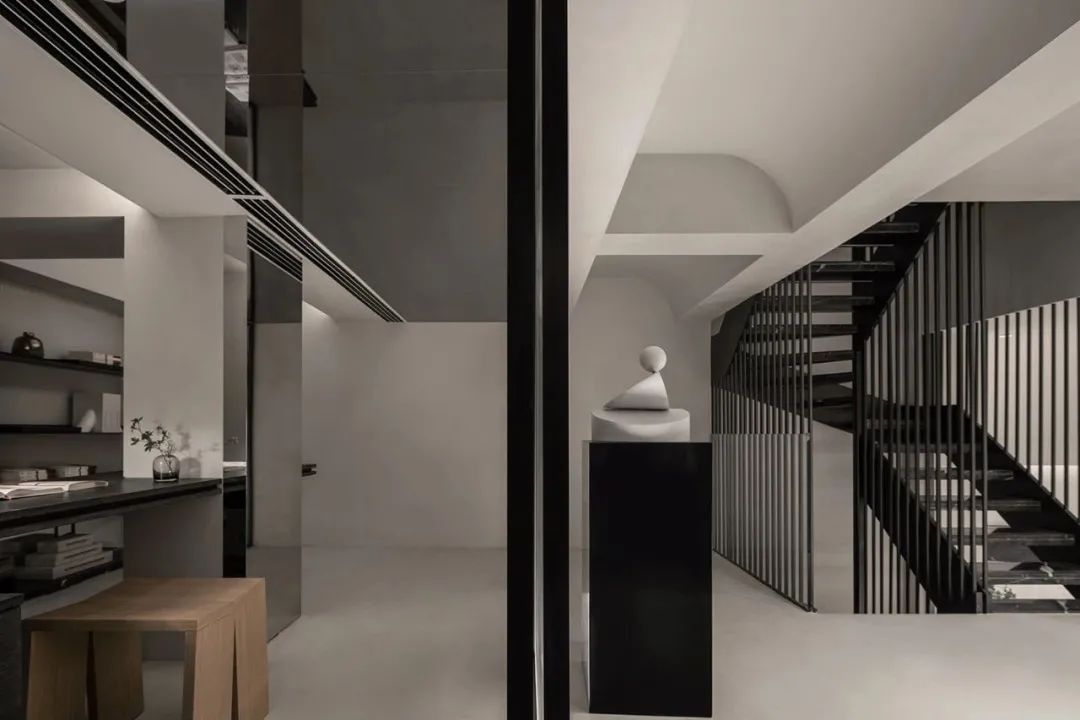
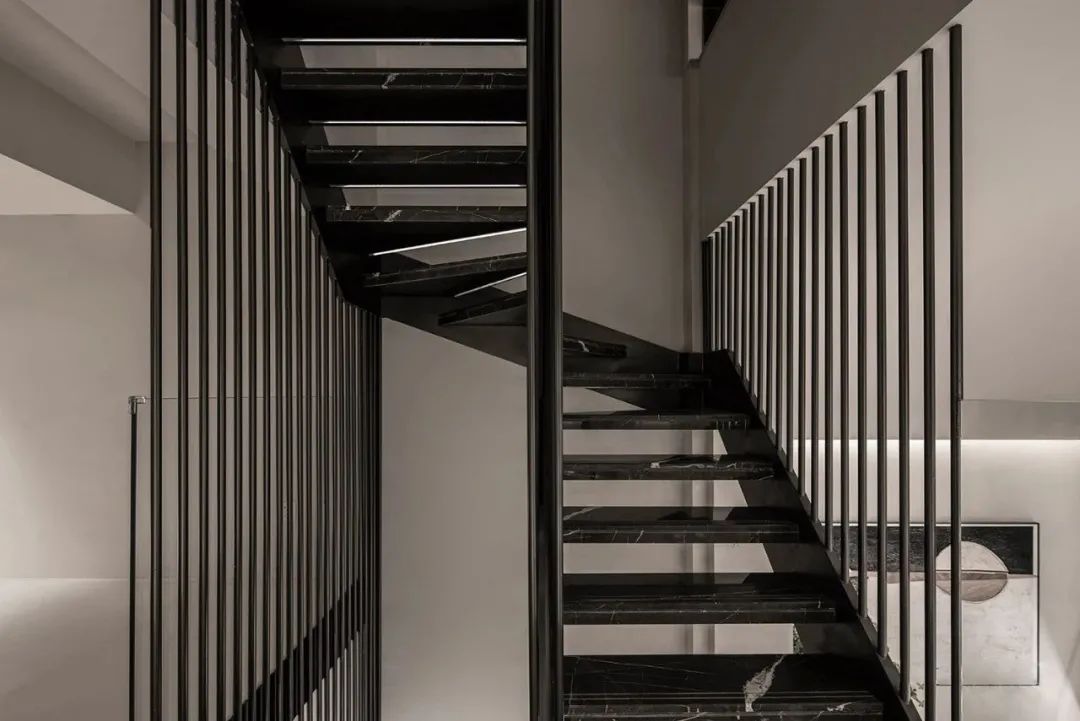
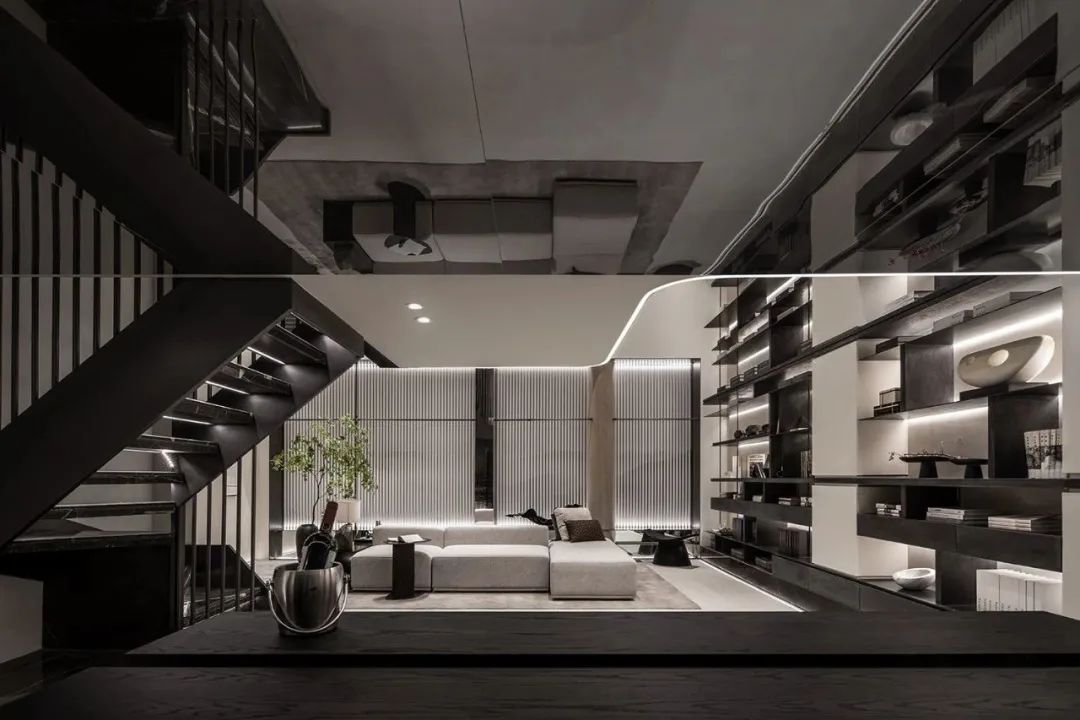
材料自己转达的质朴语言,与镜面天花形成强烈的对比关系,光与影—虚与实。
The simple language conveyed by the material itself forms a strong contrast with the mirror ceiling, light and shadow -- virtual and real.
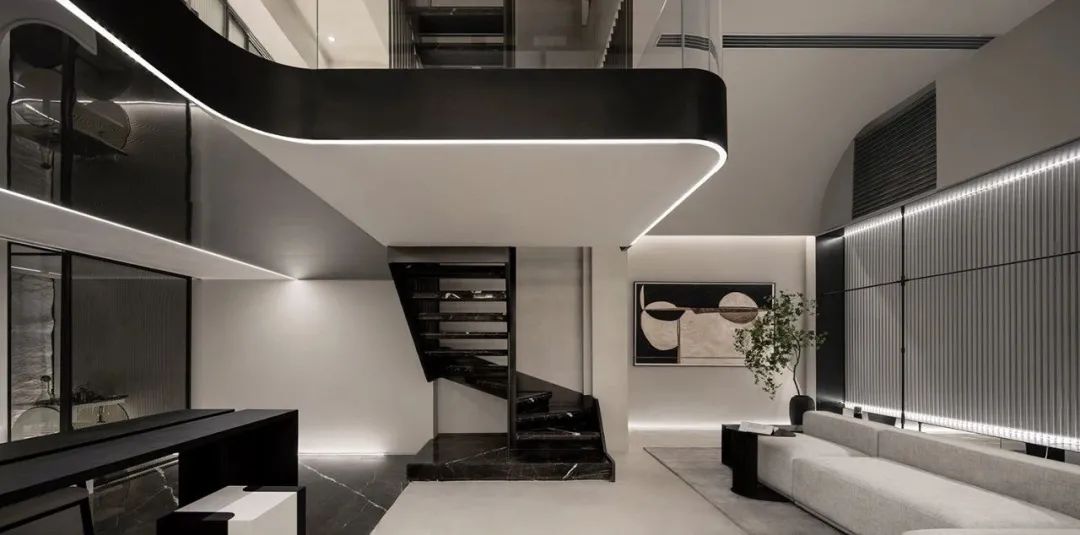
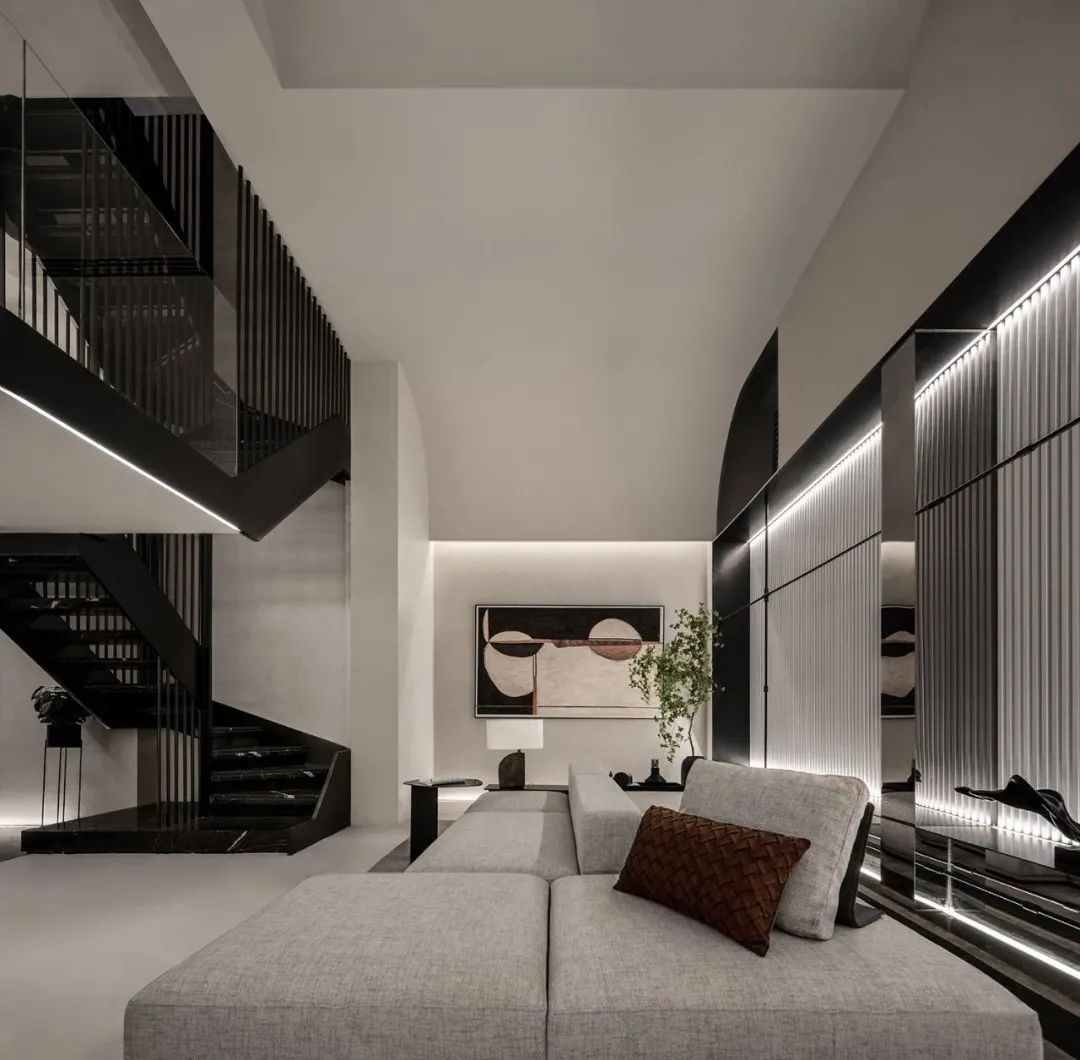
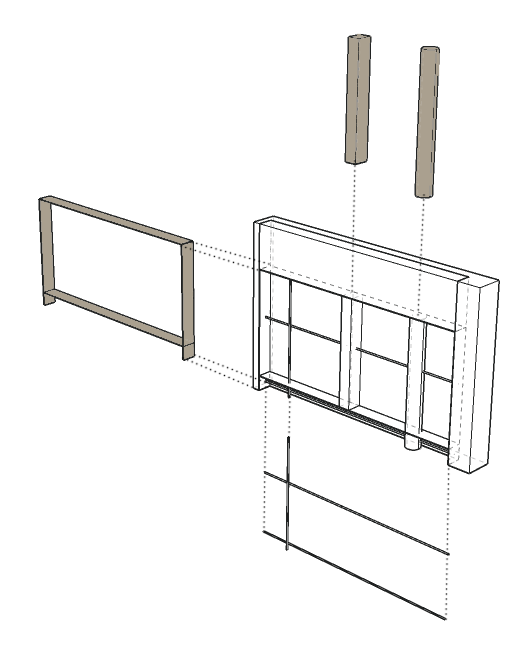
△柜体分析图
感受原始结构中的梁柱关系,借由量体的植入,增加新的空间关系感受,并赋予机能,构建人与空间、建筑中间的桥梁,将冰冷的空间变得有温度。
Feel the relationship between the beam and column in the original structure. By implanting the quantity body, new spatial relationship feelings are added and functions are given to build a bridge between people, space and architecture, turning the cold space into a warm one.
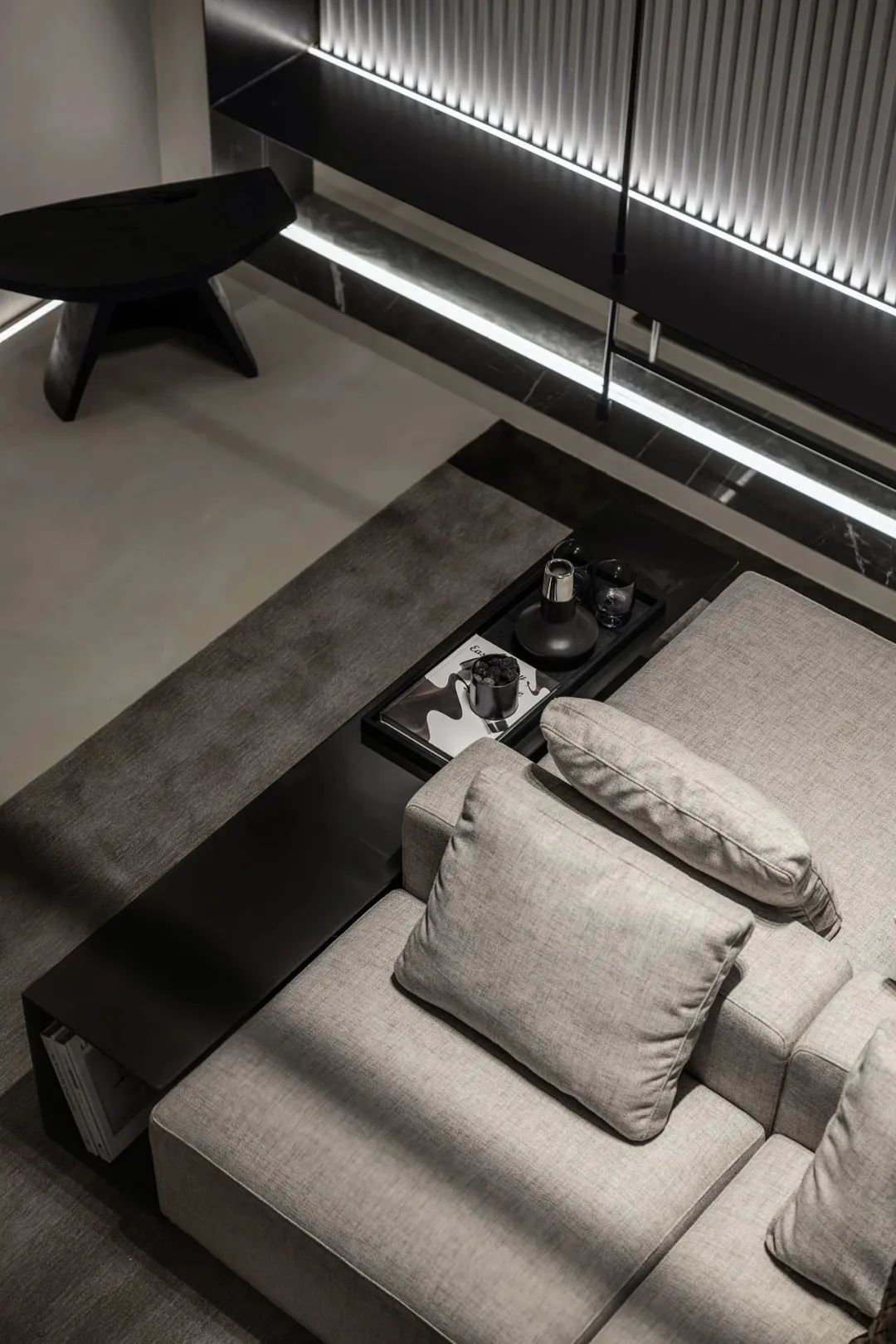
以木质、石材为基础,二者之间错纵堆叠,引入冷静稳重的空间感触。
Based on wood and stone, the two are stacked vertically to introduce a calm and steady feeling of space.
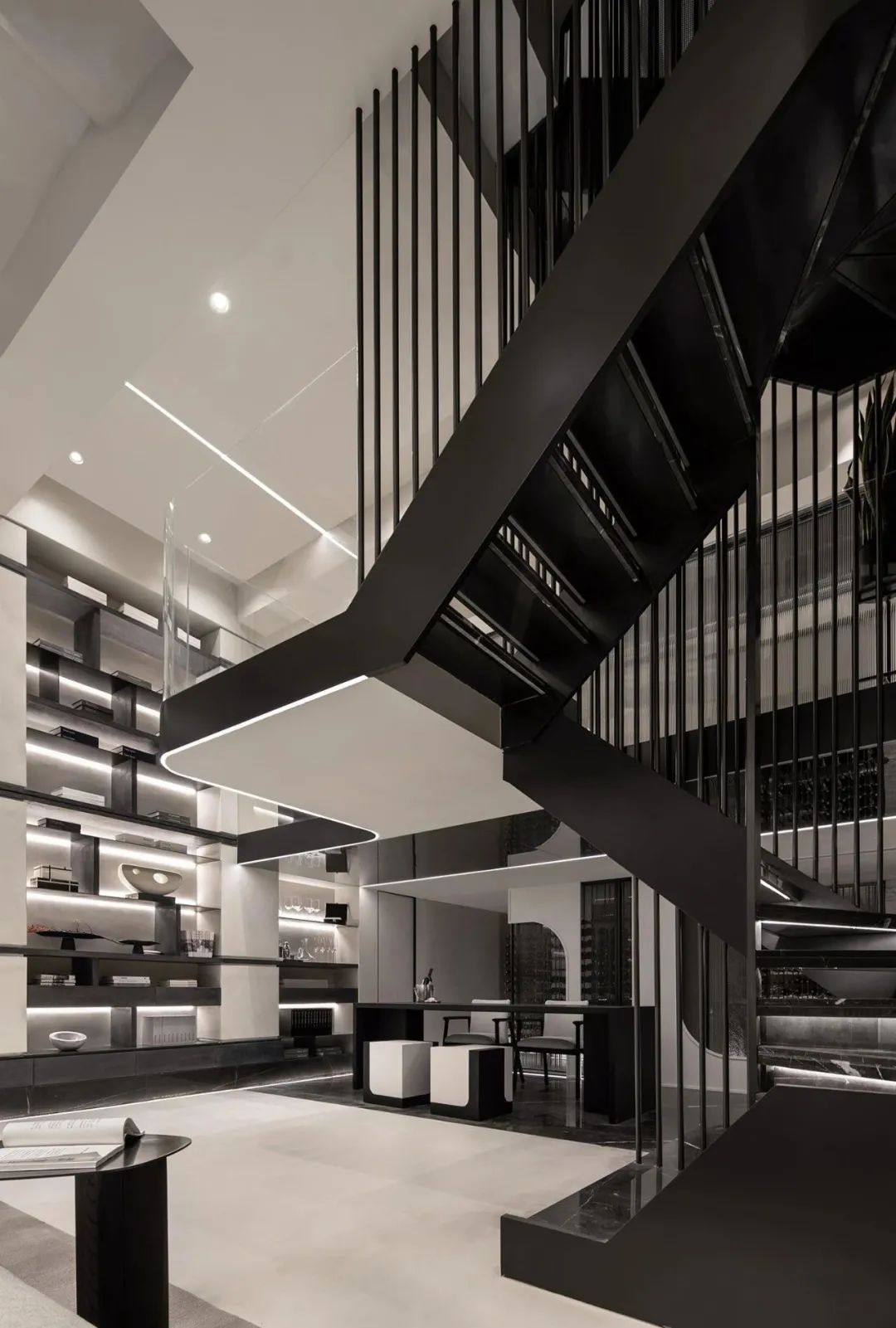
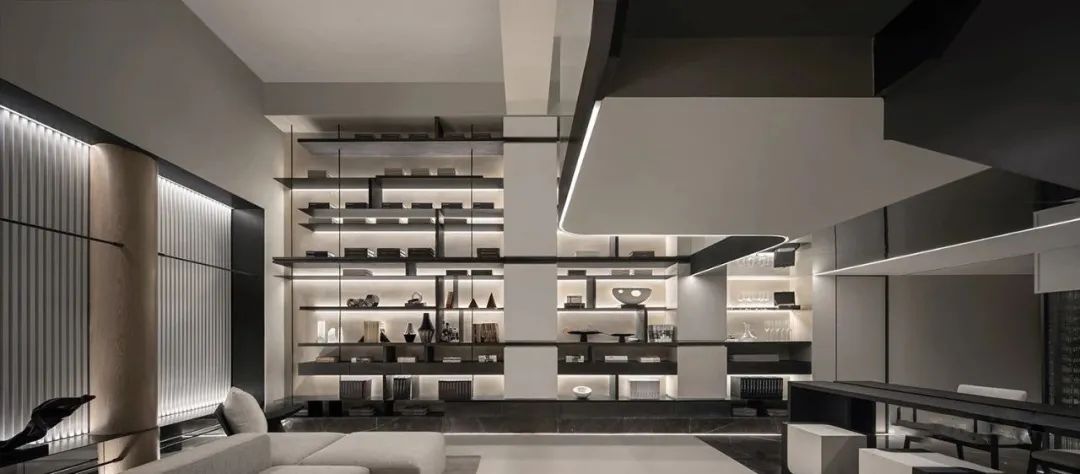
各种自然元素互相融合张弛有度,点、线、面之间纵横镶崁,量体交错间的比例分割。
All kinds of natural elements are integrated with each other, inlaid vertically and horizontally between points, lines, and surfaces, and divided proportively between volumes and bodies.
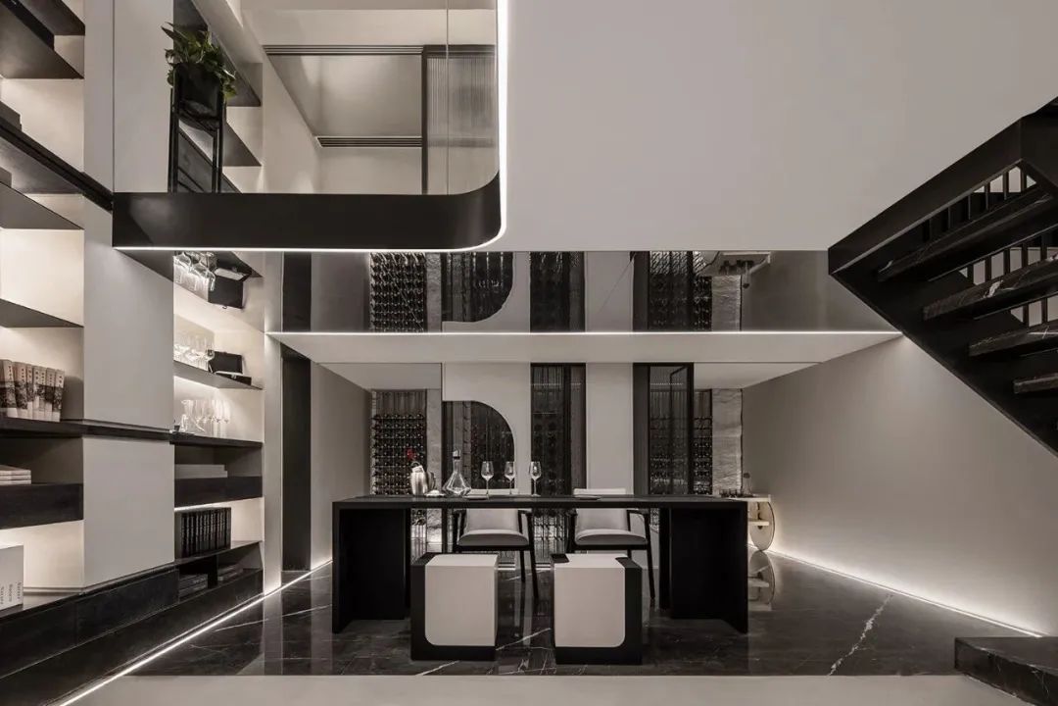
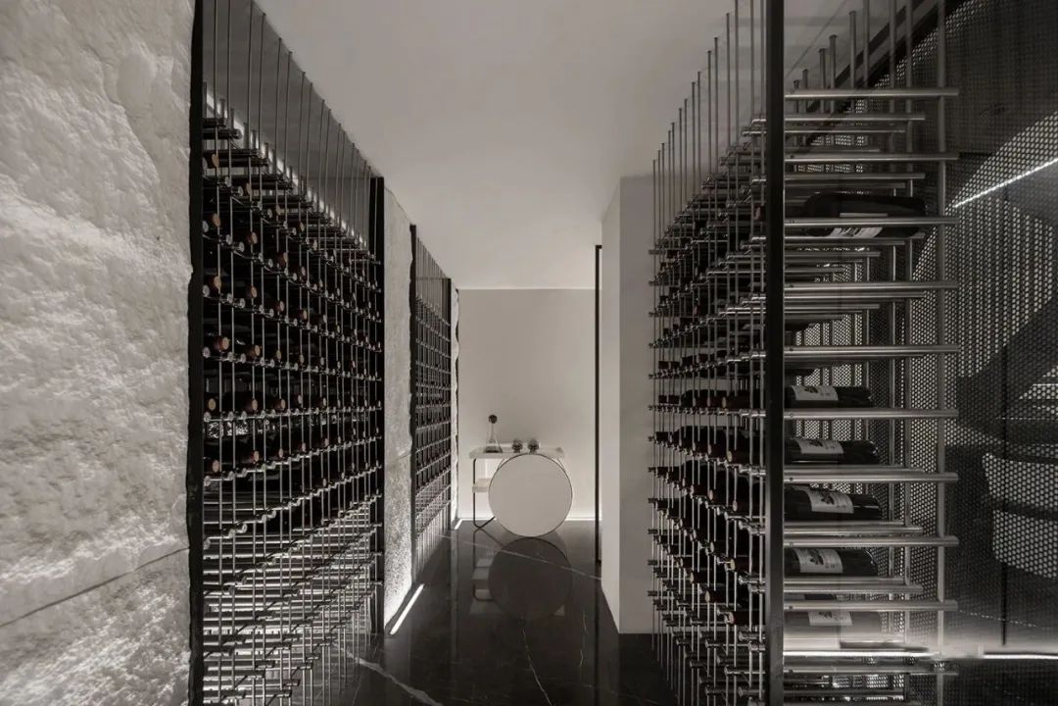
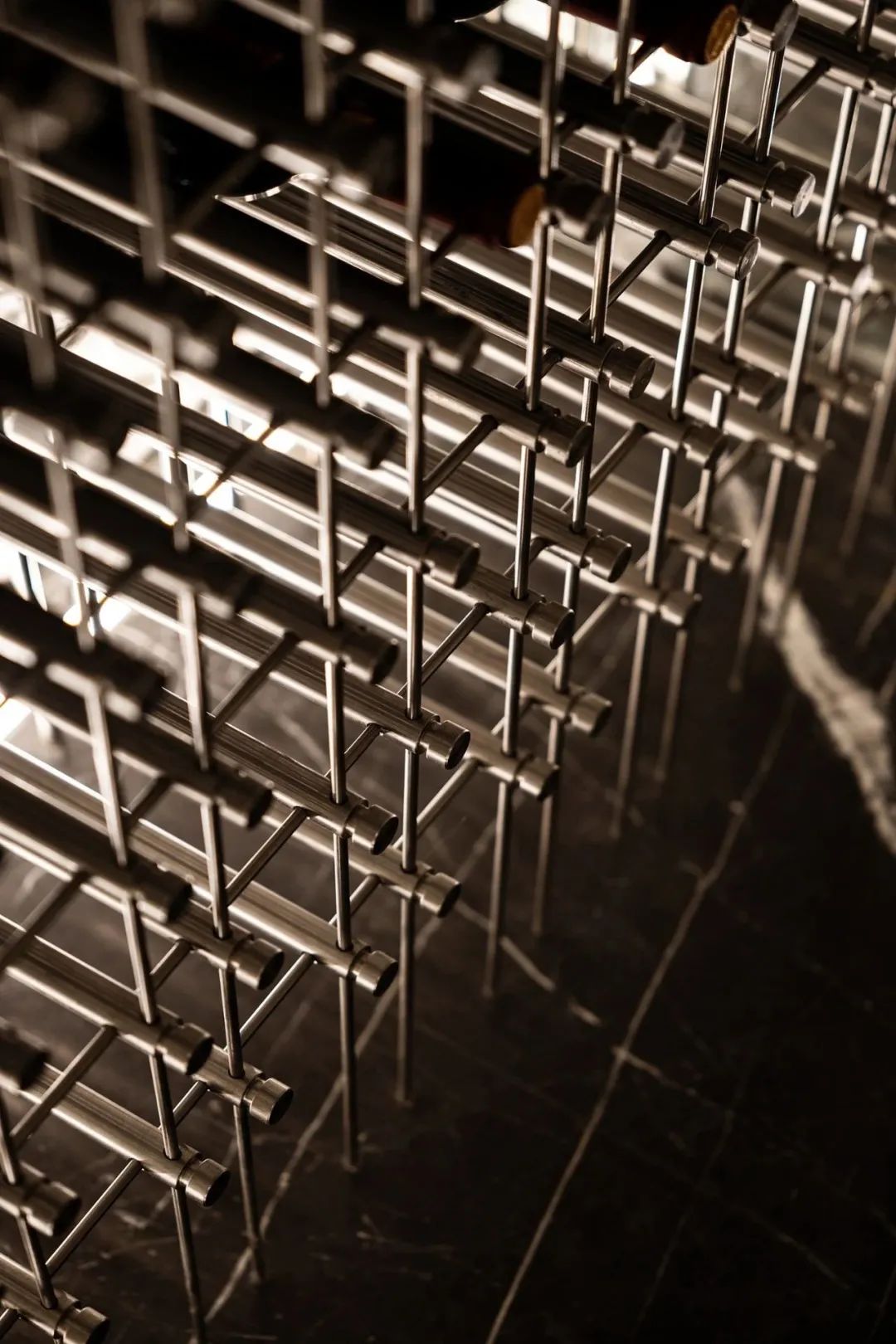
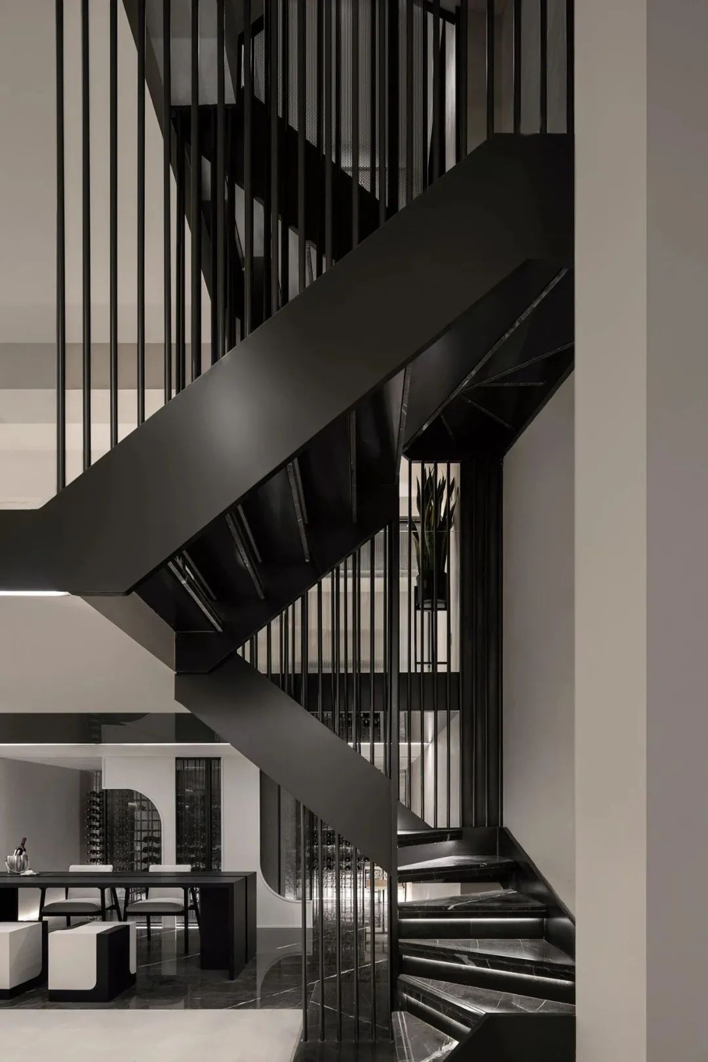
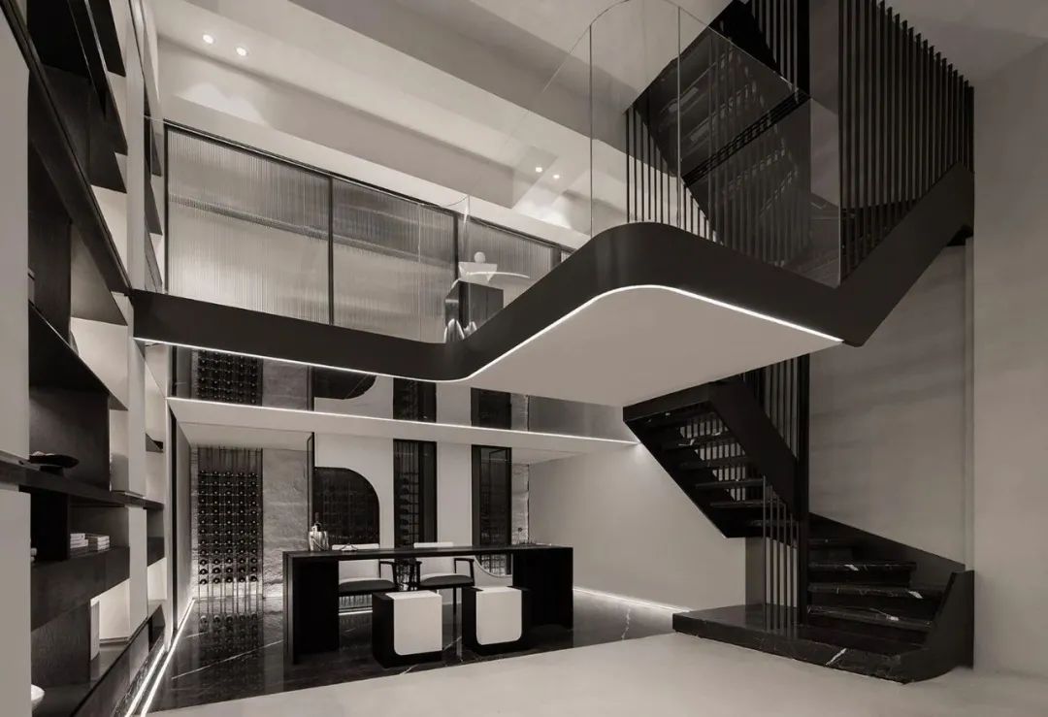
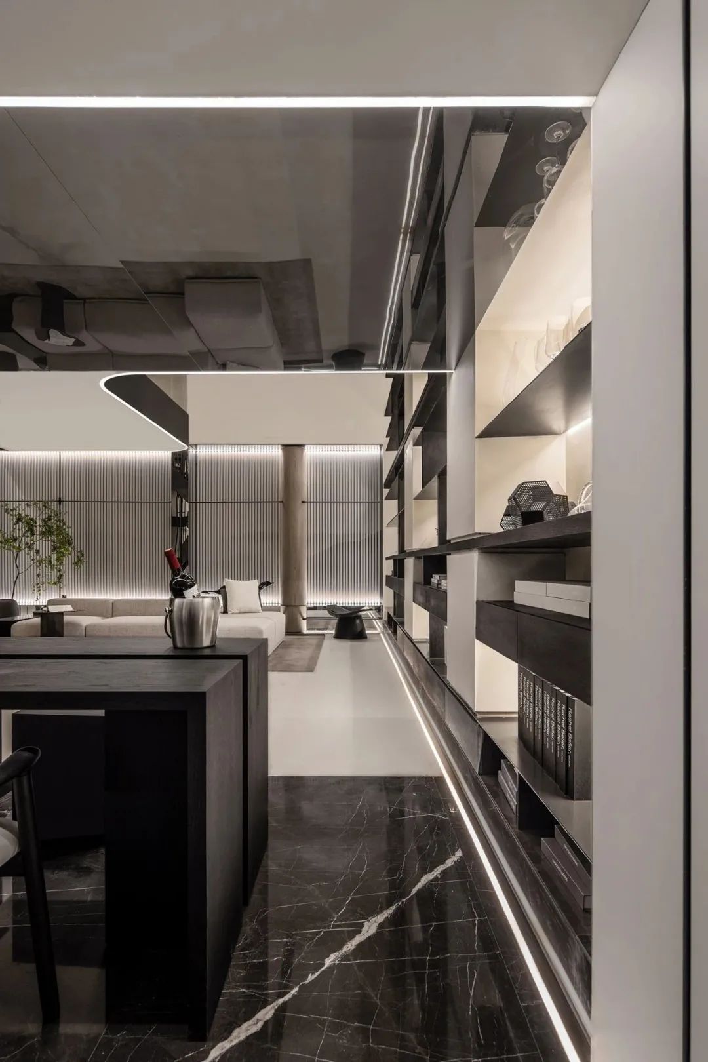
透过重覆的行为 一步一步的进入状态,为日常事物赋予意义,仪式存在最平凡的生活中,上演着一日三餐。
By stepping into the state through repeated actions, giving meaning to everyday things, rituals exist in the most mundane of lives, performing meals.
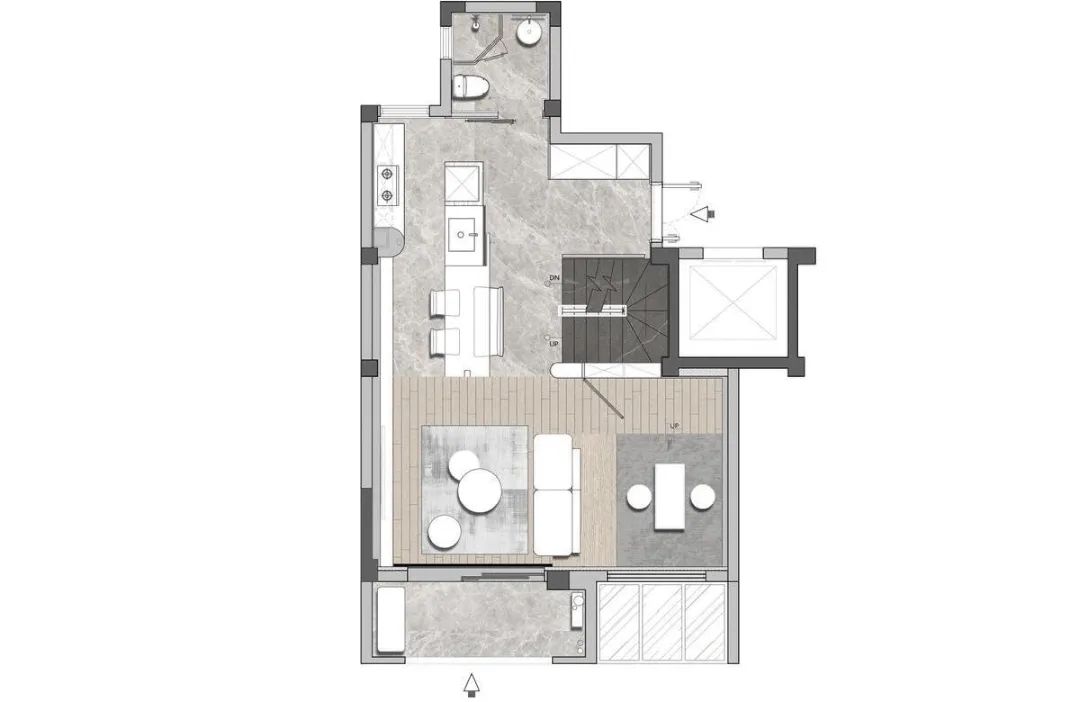
▲一层平面
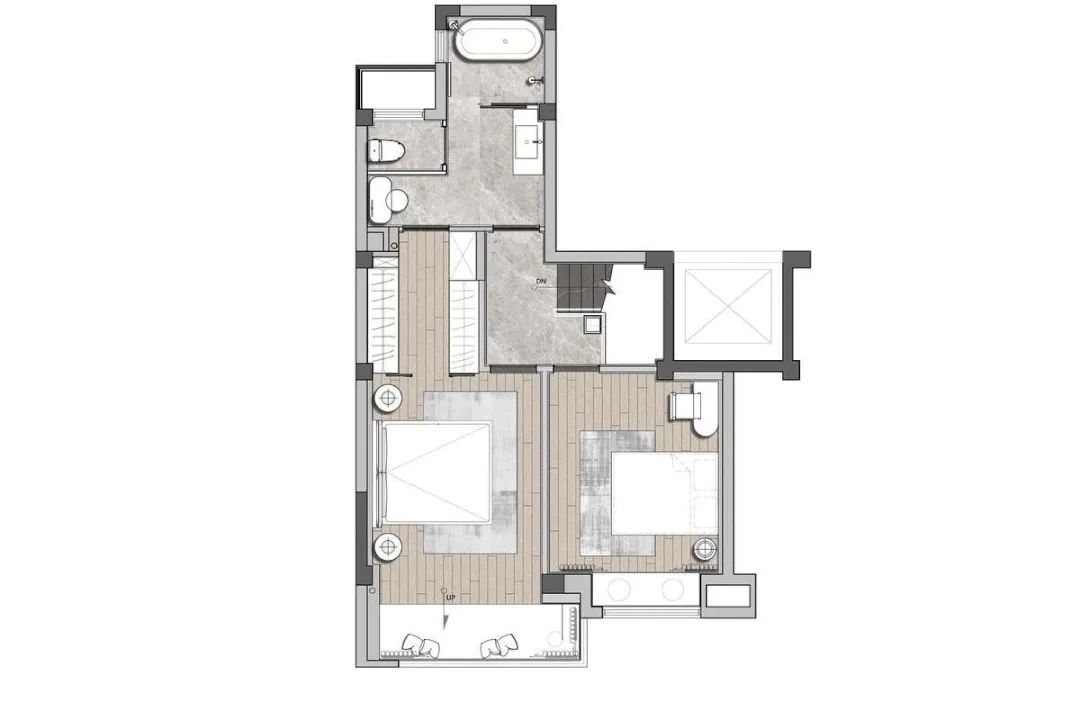
▲二层平面
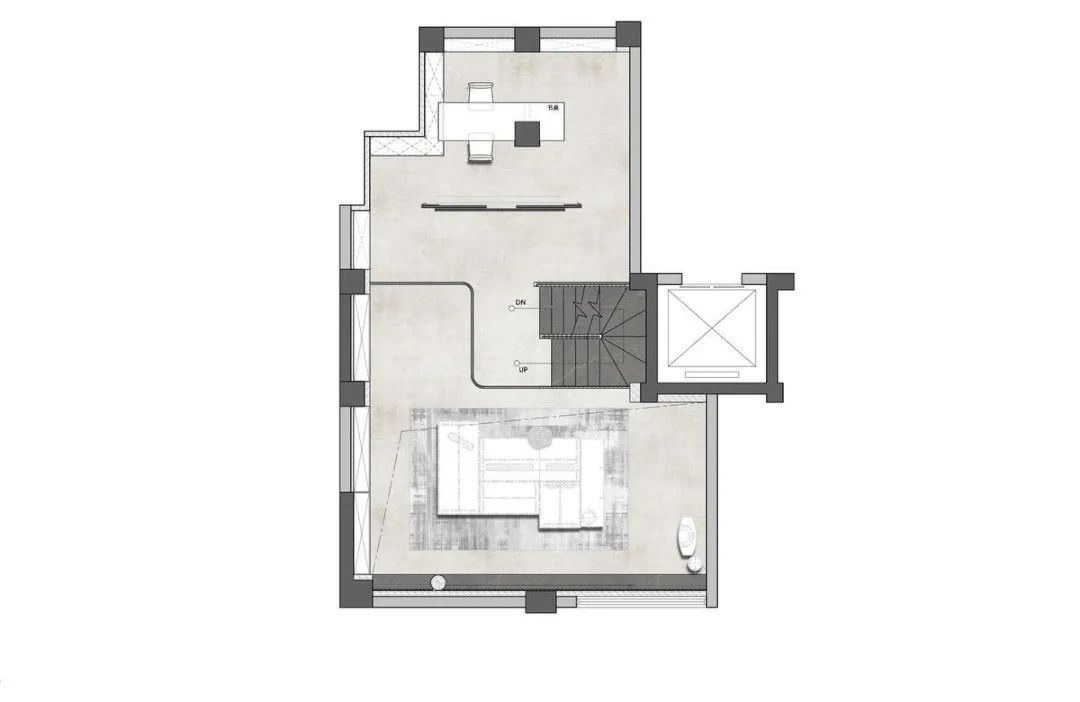
▲地下一层平面
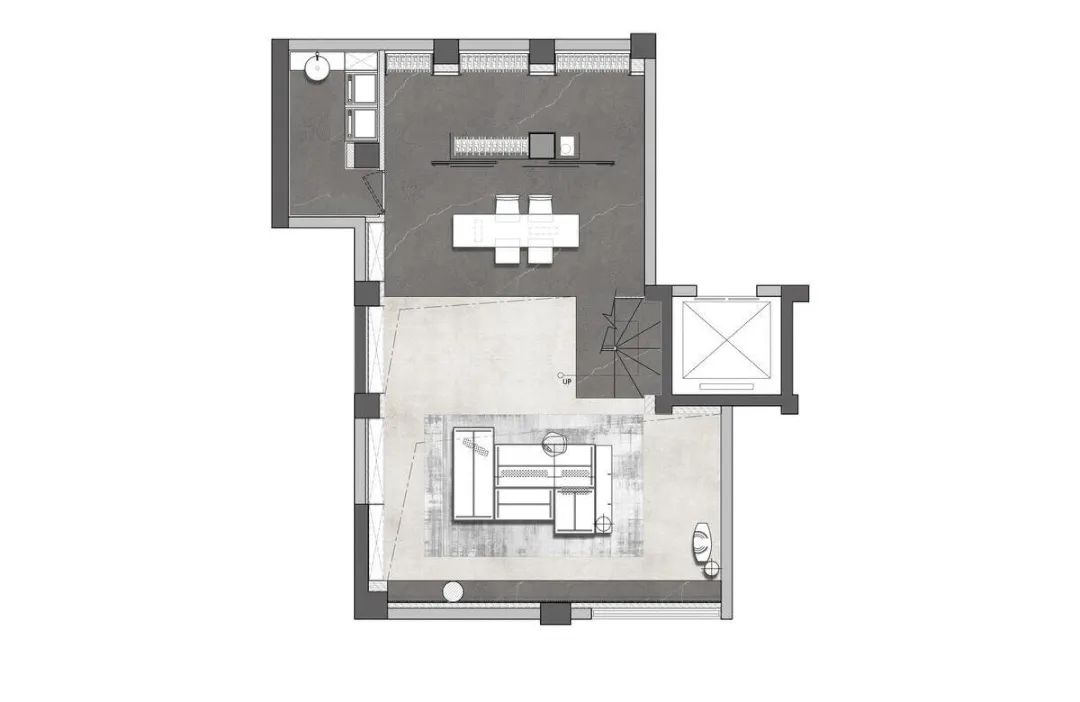
▲地下二层平面
项目名称:融创敔山桃源叠墅
设计单位:近境制作 设计总监 唐忠汉主创团队:远域生活空间坪数:207㎡融创上海区域集团: 张旻瑜融创上海区域苏南公司研发设计部: 王莉兵 徐金枝
设计师简介
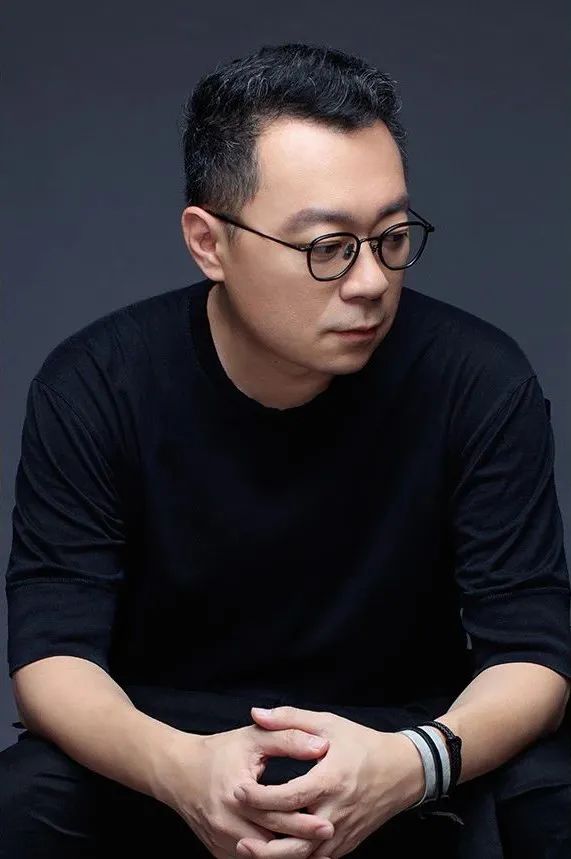
唐忠汉
台湾著名室内设计师
近境制作设计有限公司设计总监
“台式风格”设计代表人物,台湾中生代设计界领军人物 。中原大学室内设计学系结业,其设计重视居家的舒适,以个性鲜明又有质感的设计品味点缀;强调空间的生命力,连结怪异性,融合自然环境和空间。设计风格不受拘束,以”室内建筑”的概念,解构,面对分歧的空间条件,他擅长将光影与空间完美结合,注重创意的实用价值与机能再造,从室内建筑理念解缆,以主题概念与空间述说为辅佐,讲求非概况铺陈,而是追求内在美学展演,塑造诗意的空间。 |
温馨提示:
1、在论坛里发表的文章,仅代表发帖人即作者本人的观点,与本网站立场无关。
2、论坛的所有内容都不保证其准确性、有效性、时间性;其原创性以及文中陈述文字和内容,未经本站核实。请读者仅作参考,并请自行核实相关内容。阅读本站内容因误导等因素而造成的损失,本站不承担任何责任。
3、当政府机关依照法定程序要求披露信息时,论坛均得免责。
4、若因线路及非本站所能控制范围的故障导致暂停服务期间造成的一切不便与损失,论坛不负任何责任。
5、如果本站文章内容有侵犯您的权益,请发送信息至996741585@qq.com,我们会及时删除。
|
 |Archiver|手机版|小黑屋|成都汇赢建设咨询有限公司
( 蜀ICP备19016737号 )
|Archiver|手机版|小黑屋|成都汇赢建设咨询有限公司
( 蜀ICP备19016737号 ) 